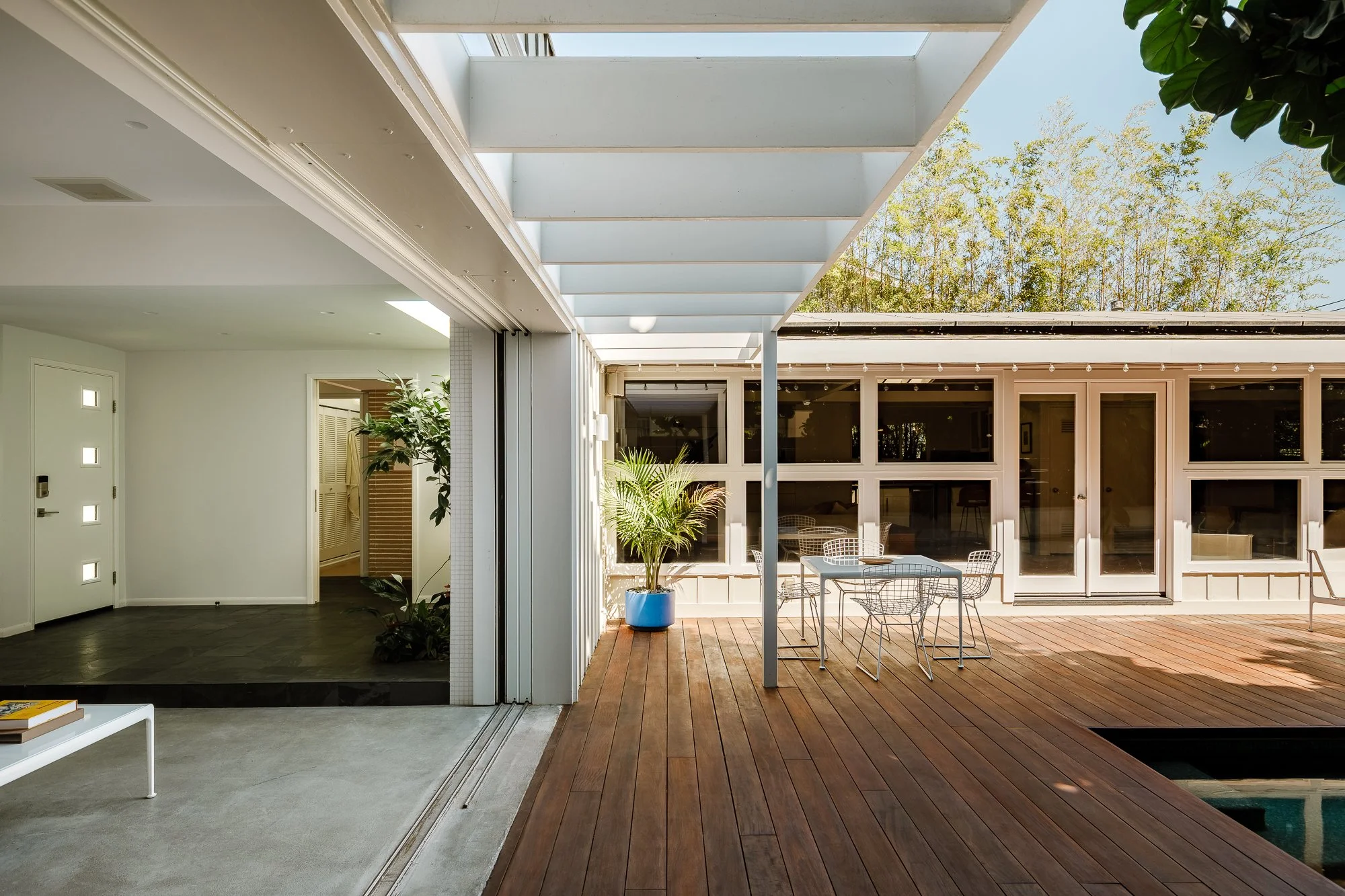
In La Cañada, California, architect Barrett Cooke undertook the meticulous renovation of a 2,600-square-foot mid-century home, originally built on what was once a tennis court belonging to Hollywood actor Victor McLaglen. The property, nestled amidst a tranquil, leafy neighbourhood, now shines as a contemporary family residence, revitalised to honour its original mid-century charm.
Prior to renovation, the home was distinctly rooted in the 1980s, complete with white tile floors, generic shaker kitchen cabinets, and outdated bathrooms. Although structurally sound, the interiors felt disconnected from the home’s architectural heritage. Barrett Cooke’s brief from the homeowners—a creative couple with two teenage children—was clear: “refresh the space without losing its mid-century soul.”
Cooke approached the project holistically, stripping back dated elements to reveal and amplify the home’s original character. Key structural changes included reorienting the primary bedroom suite to overlook the renovated pool area and creating a serene, sanctuary-like bathroom complete with generous wardrobe closets—essentials for the couple.
“We wanted spaces that facilitated creativity and connection,” Barrett explained. With the husband—a writer and musician—and the wife—a fashion designer—both needing dedicated areas for their work, Cooke transformed the garage into a thoughtfully designed studio office and half-bath, ensuring practicality without sacrificing style.

Throughout the home, terrazzo emerges as a playful yet purposeful motif. The homeowners’ passion for terrazzo inspired Cooke to integrate Concrete Collaborative’s terrazzo into the kitchen countertops and backsplash. This choice was more than aesthetic; it tied directly to the home’s history. “When we lifted the old tiles, we discovered original terrazzo flooring,” Cooke noted. “It was beyond repair, but we felt it crucial to honour the home’s past through new terrazzo elements.”
The kitchen now features sleek cabinetry from Reform’s BASIS collection in a fresh pistachio linoleum finish. Paired with the terrazzo surfaces, the space is vibrant yet timeless, reflecting a balance between modern practicality and mid-century sensibility.
Externally, Cooke dramatically transformed the driveway and entrance, replacing expansive asphalt with structured hardscape pavers and pathways. Bold colour choices also defined the exterior facelift, notably the lime-green front door. “The homeowners wanted something vivid, inviting, and distinctly personal,” Cooke said, highlighting the choice as a nod to the wife’s Swedish roots and a strategic wayfinding element.
Cooke also extensively remodelled the outdoor spaces, revitalising the pool, updating the outdoor kitchen, and creating cohesive, functional areas designed for family life and entertaining. Earth tones, warm woods, and splashes of colour unify the design, enhancing the iconic mid-century aesthetic with contemporary warmth and character.
The home’s transformation elegantly demonstrates how thoughtful, sensitive design can respect a property’s historical charm while seamlessly integrating the functional needs of modern family living.















































