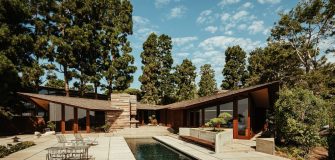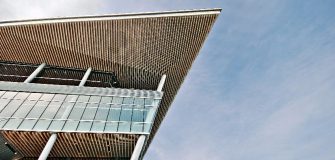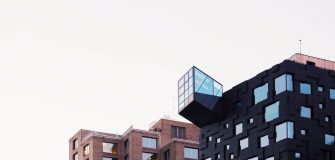Reconnecting with the Outdoors: The Horseshoe Bay Project by Eden Garden Design


In the heart of Texas Hill Country, a thoughtful landscaping project has brought new life to a ranch-style home. The Horseshoe Bay project, led by Austin-based Eden Garden Design, sought to create a relaxed outdoor space that felt like a true extension of the house. With a focus on native materials, seamless transitions, and a strong connection to the surrounding ecology, the result is a landscape that feels grounded and intentional.
Eden Garden Design, co-led by Amy Hovis and Sarah Yant, specialises in residential, commercial, and land restoration projects. Their work always begins with a strong sustainability ethos. “Our designs emphasise native and adapted plants and the highest quality hardscape materials,” they explain. “Sustainability informs our philosophy and is the key to every project.”
For Horseshoe Bay, accessibility was a primary goal. “We transformed the unnavigable side yard into a dramatic garden feature,” Eden notes. This meant creating a layout that allowed movement throughout the site, with materials and forms that respected the house and land. At the core was a desire to make the outdoor space usable and enjoyable for a young family.
The design embraced the surrounding landscape, particularly the site’s defining feature: Slickrock Creek. This natural boundary runs along the back of the property and influenced nearly every design decision. “The presence of this healthy riparian corridor influences every element of the experience,” Eden says, pointing to the creek’s visual, ecological, and sensory impact.

A lawn-free garden at the front of the home features native, shade-tolerant plants under mature cedar elm and live oak trees. The team used ‘Cavalier’ zoysia grass only in a small lawn area for the children to play, buffered from the road by Big Muhly grasses.
The materials were carefully chosen to reflect the local geology. Decomposed granite gravel, quarried nearby, creates paths and seating areas. Natural limestone boulders mirror the home’s original siding and act as retaining walls. “The intersection of the steel retaining walls with the natural limestone boulders is probably our favourite detail,” Eden says. “It ties together the old and new, architecture and land.”
Steel was used for steps and retaining walls, bringing a clean, modern line to contrast the more organic forms of the stone. These lines echo the midcentury angles of the house, creating a visual link between built and natural.
The planting palette continues this balance between structure and softness. Architectural forms like beaked yucca (Yucca rostrata) and whale’s tongue agave (Agave ovatifolia) give the space year-round shape. Meanwhile, native species such as basketgrass, twistleaf yucca, and mistflower spill over edges, drawing in pollinators and softening the harder materials.
The rear of the property now includes a two-storey wood deck, built by David Wilkes Builders, which overlooks the creek and connects the home directly with the landscape. A simple fire pit seating area offers a place to gather, listen to the water, and watch the changing light.
When asked what advice they’d give to others looking to start a landscape project, the Eden team is direct: “Start with a Master Plan. It’s the best way to make sure your landscape works long-term. And make sure your budget reflects your goals—either invest upfront or plan to phase the project realistically.”
In just five months—from design through to completion—this Hill Country home now sits in a landscape that reflects its place. The result is not just beautiful, but practical, lasting, and deeply tied to its surroundings.





















































