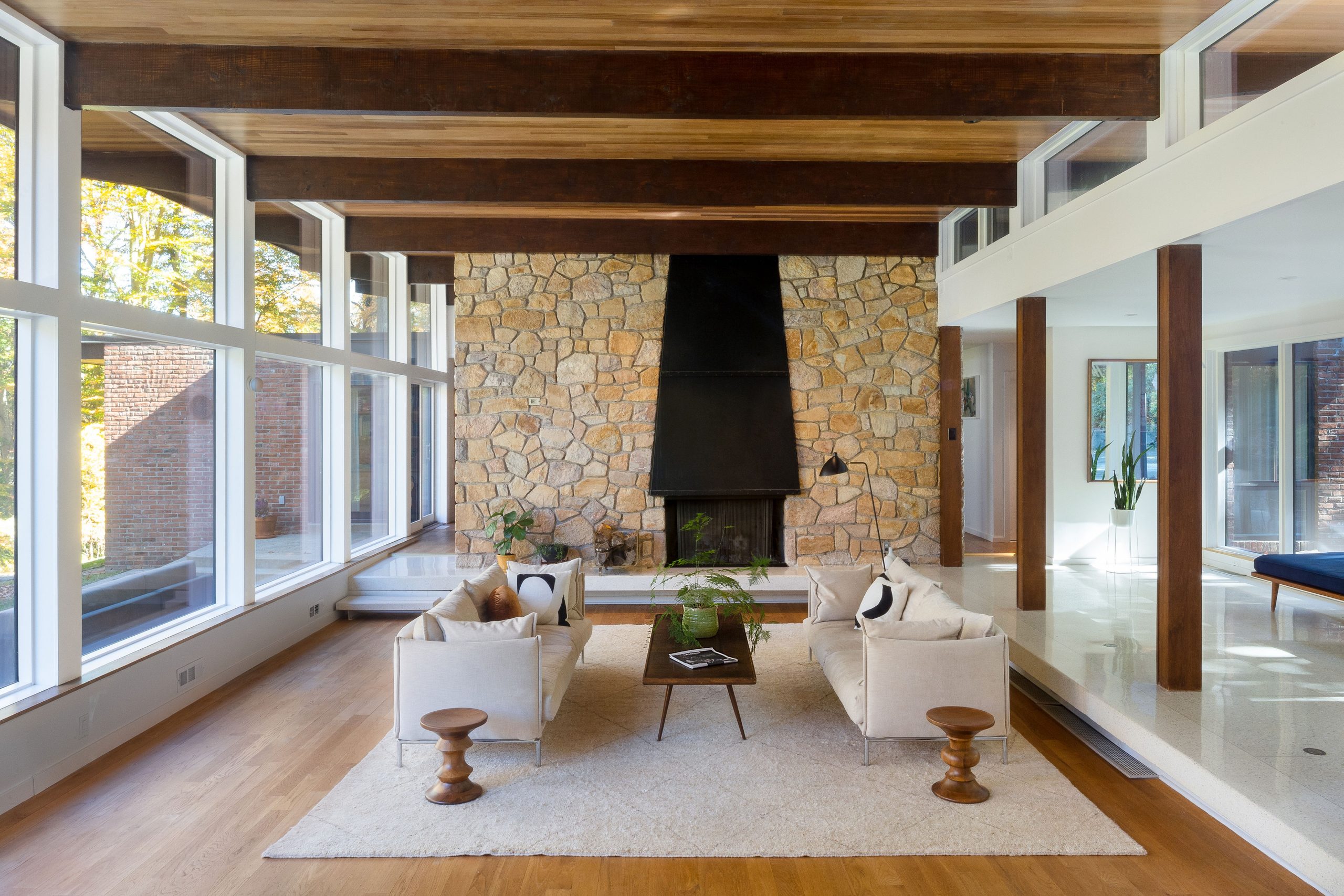
Set on a hilltop in Byron Bay’s hinterland, Australia, this remarkable double pavilion draws inspiration from mid-century modern “Palm Springs” architecture. Nestled within six acres of rolling landscape, the home recreates the essence of the owner’s childhood memories of the iconic Fenner House, commissioned by their grandfather and designed by Robin Boyd.
The project, a collaboration between Duo Architects and Davis Architects, features two long, low pavilions contrasting against the undulating hills. Sleek, modernist lines are emphasised by floating roofs, mirrored slabs, and vertical timber screens that give the structure a harmonious feel.
The home’s layout naturally divides into two wings—one private and one for entertaining. The private wing, housing five bedrooms and three bathrooms, faces north, while the public wing, oriented southwest, opens to the pool and captures breathtaking sunsets. The foyer, positioned between the wings, serves as a pivotal transition, anchoring each section in its place.
A refined mid-century palette of warm timber, brushed brass, pure whites, and textured furnishings creates an inviting interior. The southwest deck is shaded by a generous roof overhang, while morning sunlight warms the northeast-facing kitchen, dining, and living areas. Sliding doors and windows enhance cross-ventilation, adding to the home’s comfort and efficiency.
With exquisite craftsmanship throughout, this home beautifully honours the client’s grandfather’s architectural legacy.












Photos by Annie Buck




























