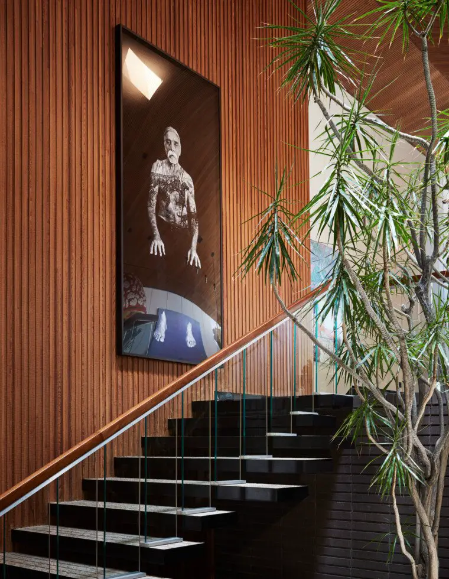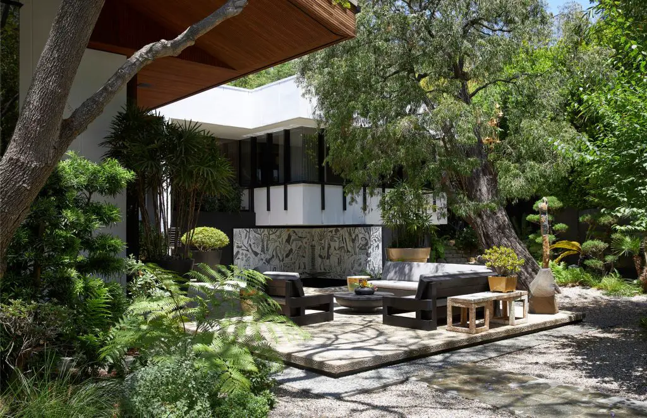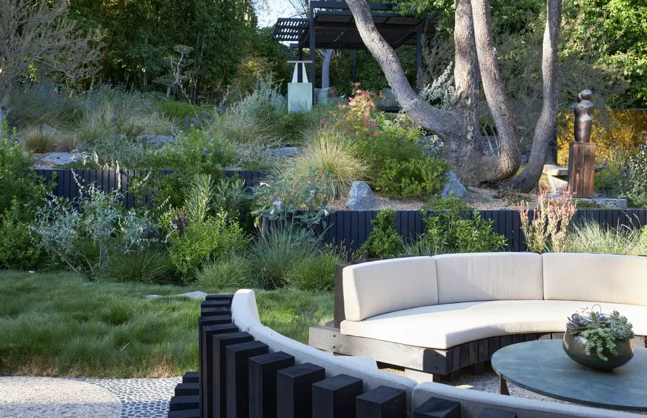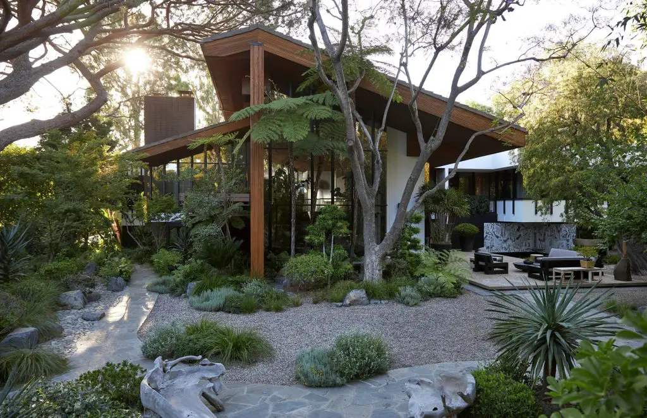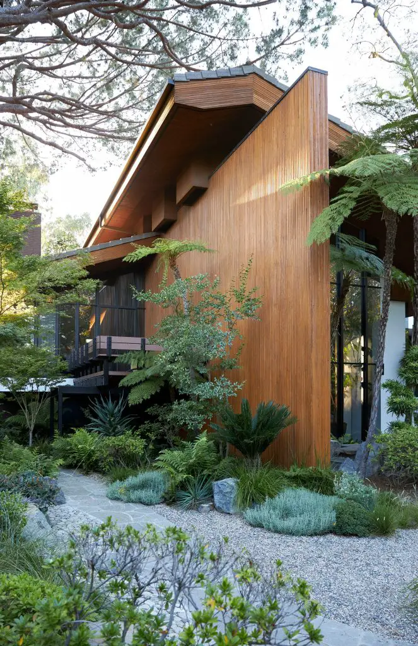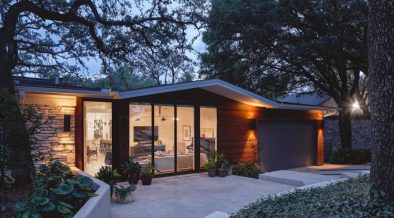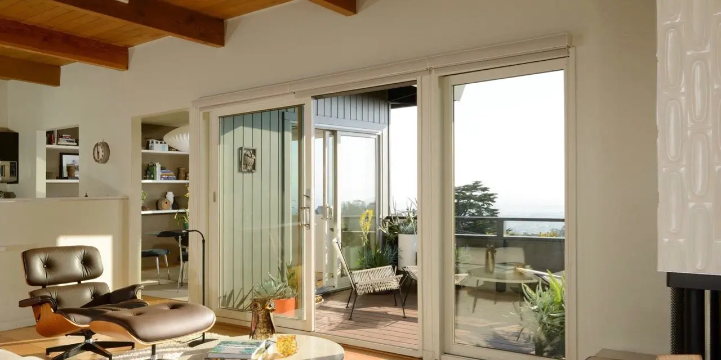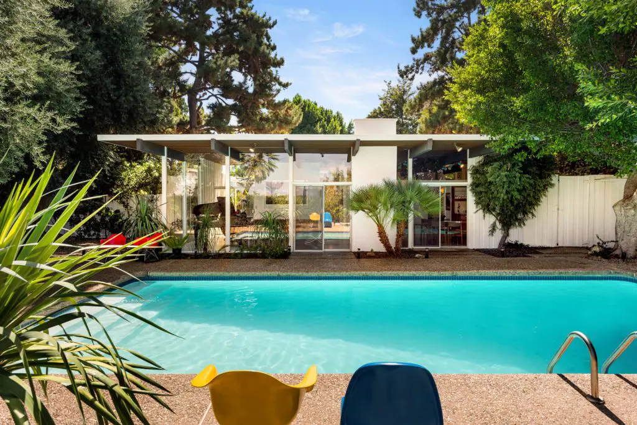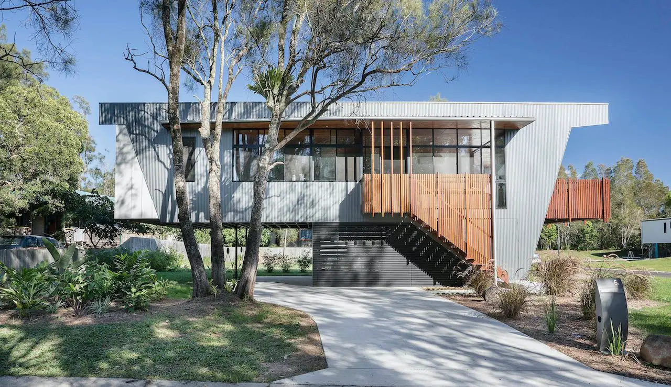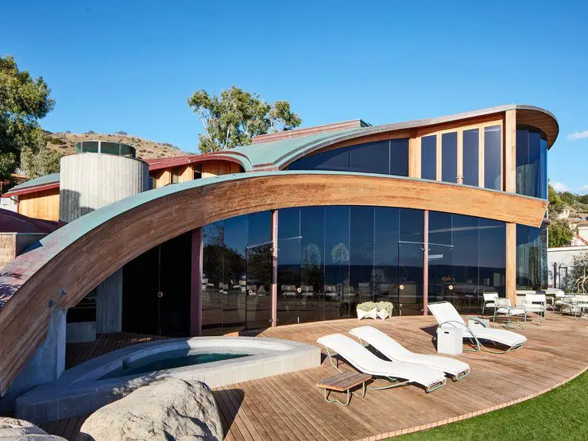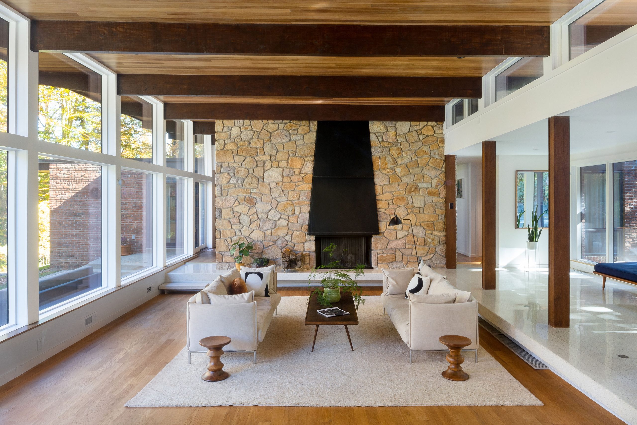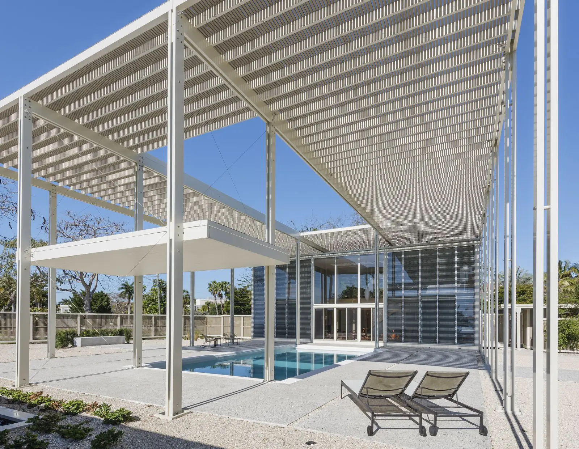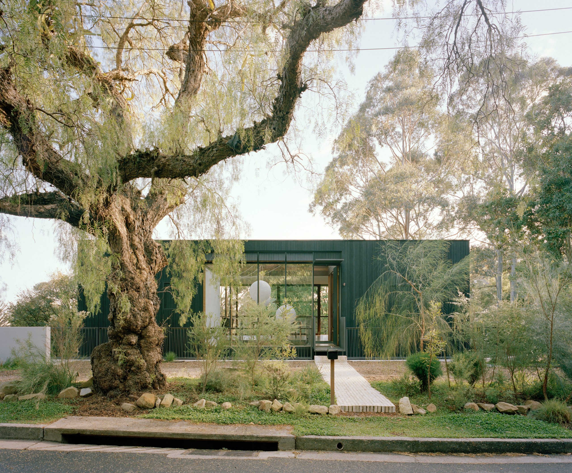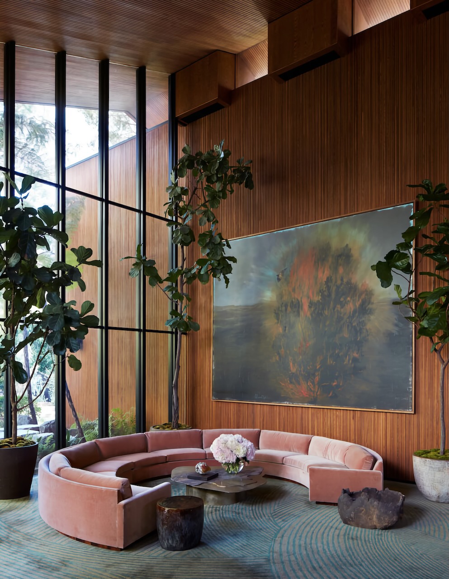
Pamela Shamshiri has long stood out in the design world for her narrative-driven interiors. Her work is layered, contextual and deeply tied to architecture. After co-founding Commune Design, she went on to establish Studio Shamshiri in 2016 with her brother Ramin.
Since then, the Los Angeles-based studio has developed a reputation for reimagining spaces in a way that bridges past and present. The studio blends architectural preservation with contemporary needs, taking on each project as an evolving story. Their work doesn’t impose—it listens, adapts and refines.
Brooklawn, a house originally designed by architect A. Quincy Jones in 1973, is a clear example of this approach. Located in Holmby Hills, Los Angeles, the home was built for the Smalley family and later passed through two owners before arriving in the hands of the current client in 2006.
She made only minor updates, choosing instead to focus on the garden. Working with renowned landscape designer Kinya Hira—famous for his work at the Portland Japanese Garden—she shaped a refined, traditional Japanese landscape. Over time, as the garden matured and the house stood still, a quiet tension emerged between the two.
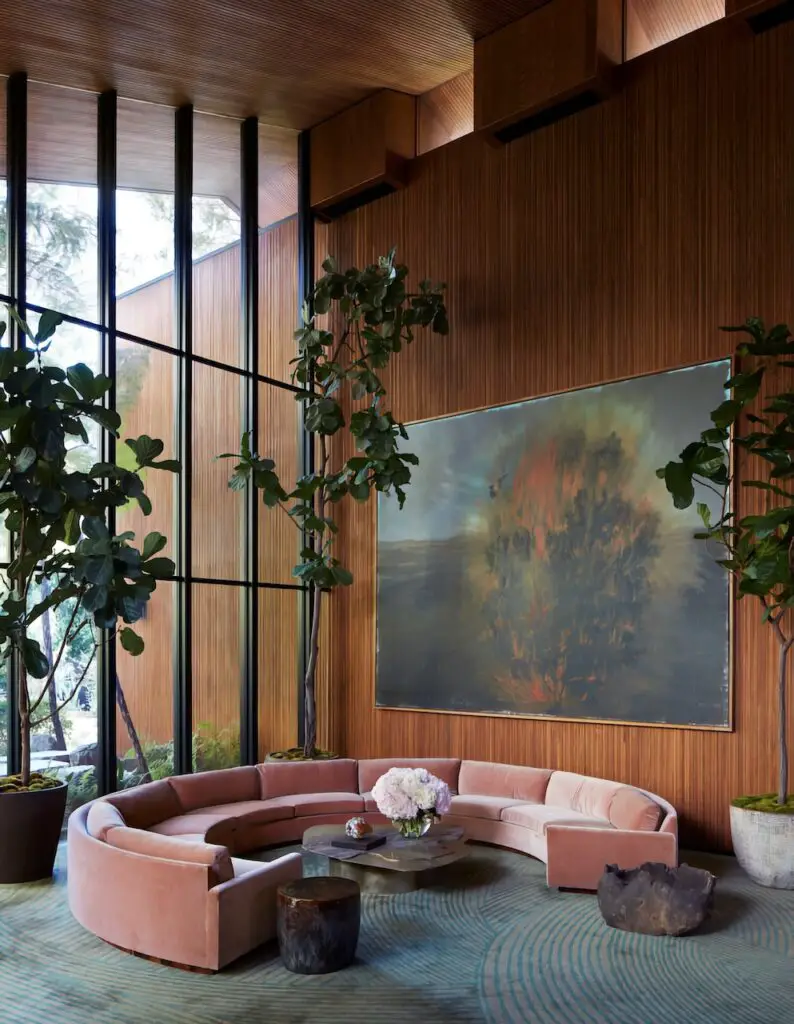
When Studio Shamshiri joined the project over a decade later, the home needed more than maintenance—it needed reinvention. The client, now raising older children, was ready for change. She wanted spaces that supported how she lived in the present, while continuing to respect the architectural value of the house.
Studio Shamshiri began their work just as the renovation was wrapping up in 2020, during the height of the pandemic. This context was critical—living spaces needed to stretch, shift and accommodate a new rhythm of life.
The original layout, typical of A. Quincy Jones, had a strong sense of division between public and private zones. Shamshiri took cues from Jones’ archives to rework the interiors without losing their clarity. They moved the kitchen and family spaces to bring more flow to everyday life, and redesigned transitions between rooms to create better circulation.
The sunken living room, a key feature carved into the hillside, was preserved and framed as a central moment in the home. A new structure was also added to the site, designed in conversation with Jones’ existing architectural language rather than as a separate gesture.
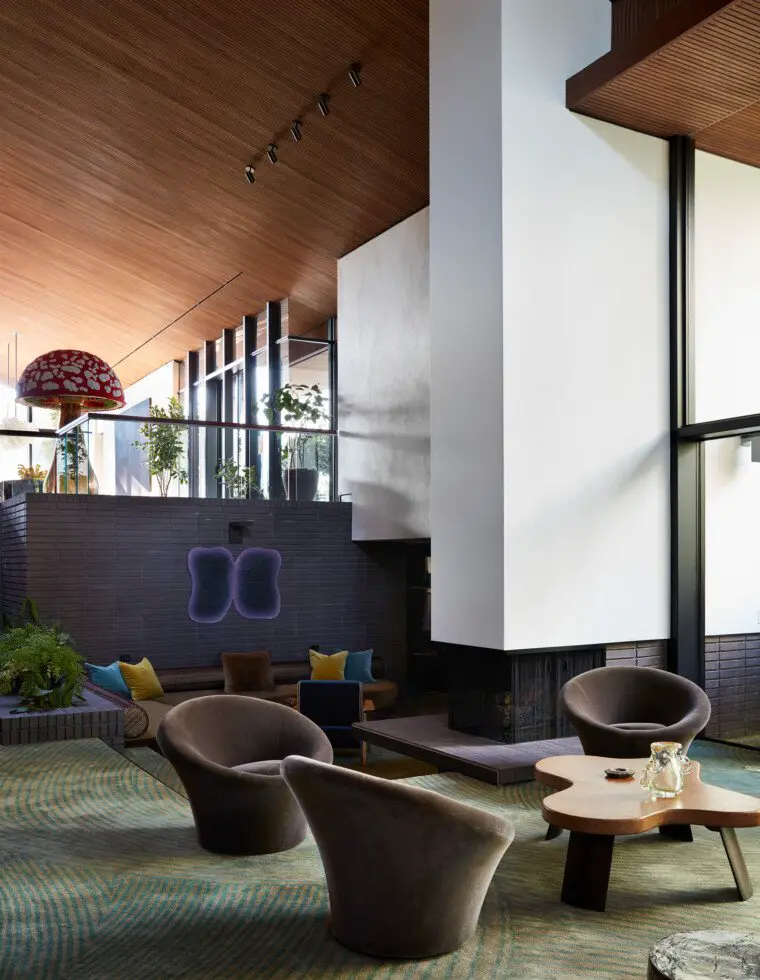
While the interiors received a refined and deliberate transformation—with curving forms, softened materials and a palette that reflects the client’s sensibility—it was the garden that required a different kind of thinking. Enter Terremoto, the landscape architecture studio known for reimagining outdoor space with a bold but respectful hand.
Terremoto was brought in as the house renovation neared completion. On one of the first visits, the client expressed a desire to open up the landscape. Over time, the tightly framed Japanese garden had begun to feel limiting. What was once serene had become too enclosed. One of the first moves was to remove a decorative fence in the lower garden. It had been installed well inside the property boundary, creating a compressed sense of space. Once it was removed, a new portion of the garden was revealed. A simple viewing platform was introduced—angled perfectly to capture the home’s geometry and the landscape’s natural slope. With that, A. Quincy Jones’ architecture was reframed in full view, as if rediscovered.
Terremoto approached the garden with restraint. Most of the original hardscape was preserved, honouring the work done before. But they carefully edited the layout. A lawn was removed to create new pathways and circulation patterns. In the upper garden, a dense screen of bamboo—previously dividing the space unnecessarily—was cleared to let the garden breathe.
Planting was rethought almost entirely. The new direction was informed by climate and ecology. Traditional Japanese garden species were beautiful, but their water demands were no longer sustainable in Southern California. In their place, Terremoto introduced a mix of California natives and drought-tolerant species, with occasional Australian varieties to enrich the palette. The result is a looser, more spontaneous landscape. Manzanitas now sit beside Niwaki pines. The contrast isn’t jarring—it feels natural, as if the garden had always been meant to grow this way.


