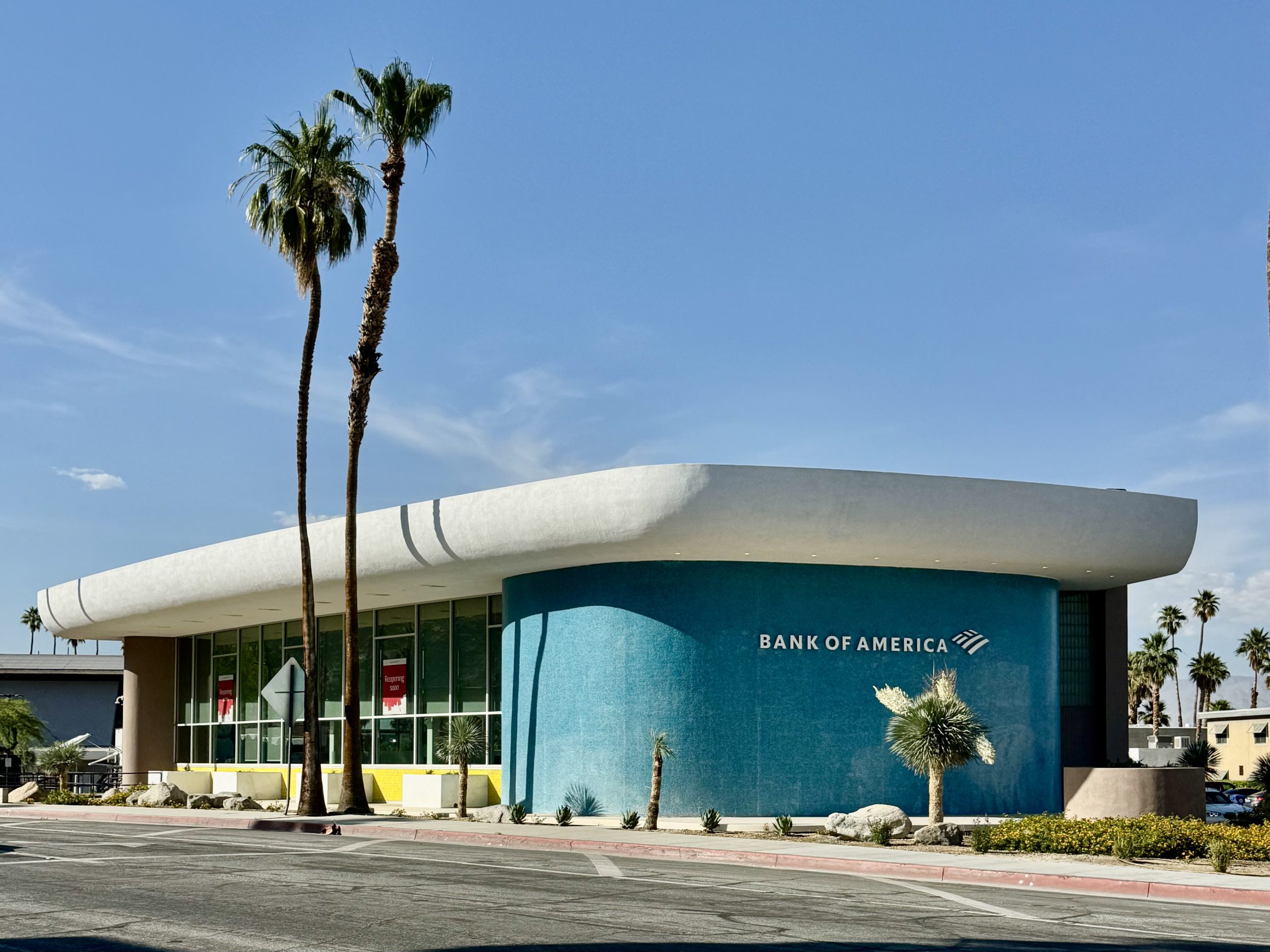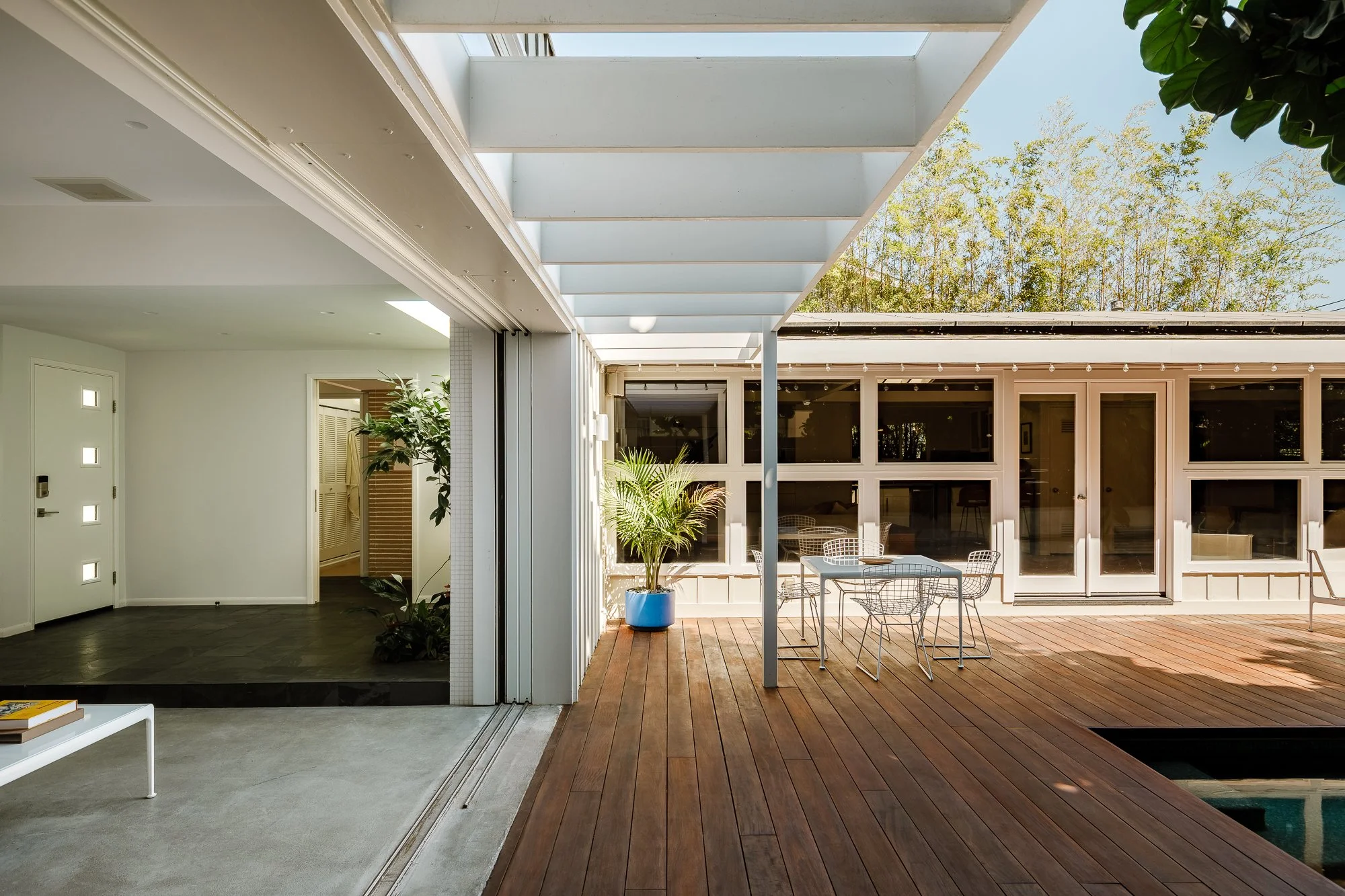
In a quiet street in Mosman, a suburb on the Lower North Shore of Sydney, in New South Wales, Australia, a modest Federation home – an architectural style in Australia that was popular roughly from 1890 to 1915 – opens to a garden, guided by light, air, and intention. House for BEES – a name drawn from the clients’ initials and their native beehive – reflects more than a family; it captures a way of living connected to place.
Sarah and Evan, with their two boys, Barney and Eddie, asked Downie North for something simple: a better way to live in their home. They wanted space to cook, gather, and stretch out, but with as little intervention as possible. The solution wasn’t to expand for expansion’s sake, but to work with what was there – to add with care, and let the garden lead.
The original home, built on a single level, still holds the bedrooms, formal living, and wet areas. At the rear, a new structure steps gently up to meet the slope of the land. This addition, conceived as a garden room, anchors the family’s everyday life to the outdoors.
The southern-facing backyard could have been a limitation, but it became the design’s quiet strength. A folded roof opens up to the north, catching low winter sun while shielding summer heat. Deep eaves stretch to the east, sheltering the house from storms. Glass doors slide away completely, letting the living and dining spaces spill into the garden. Inside and outside move as one.

Materials were chosen for their durability, low impact, and potential for reuse, while much of the original structure was retained to limit the scale of new construction. Bricks were hand-cleaned and reused, fixtures and joinery were salvaged or sourced second-hand. The steel structure was stripped back to what was essential, reducing weight and waste. The family directed their budget where it mattered: in thermal performance, in craftsmanship, in detail.
Solar panels now cover the roof – 18kW in total. Two 5000-litre tanks collect rainwater for the productive garden, where olive, lime and peach trees grow alongside herbs and native greens. Bees thrive here, too.
The result isn’t showy. It’s clear and deliberate. A platform, a wall, a screen, and a roof – four parts that hold a life. The design doesn’t try to dominate the site. Instead, it listens.
House for BEES is a quiet example of what sustainable design can look like when it starts with people and place. It doesn’t shout for attention, but it invites you to pay closer attention – to the light, to the breeze, to the ground underfoot. It shows how architecture can support daily life while treading lightly, and how the garden, if given the chance, can be part of the home.







































