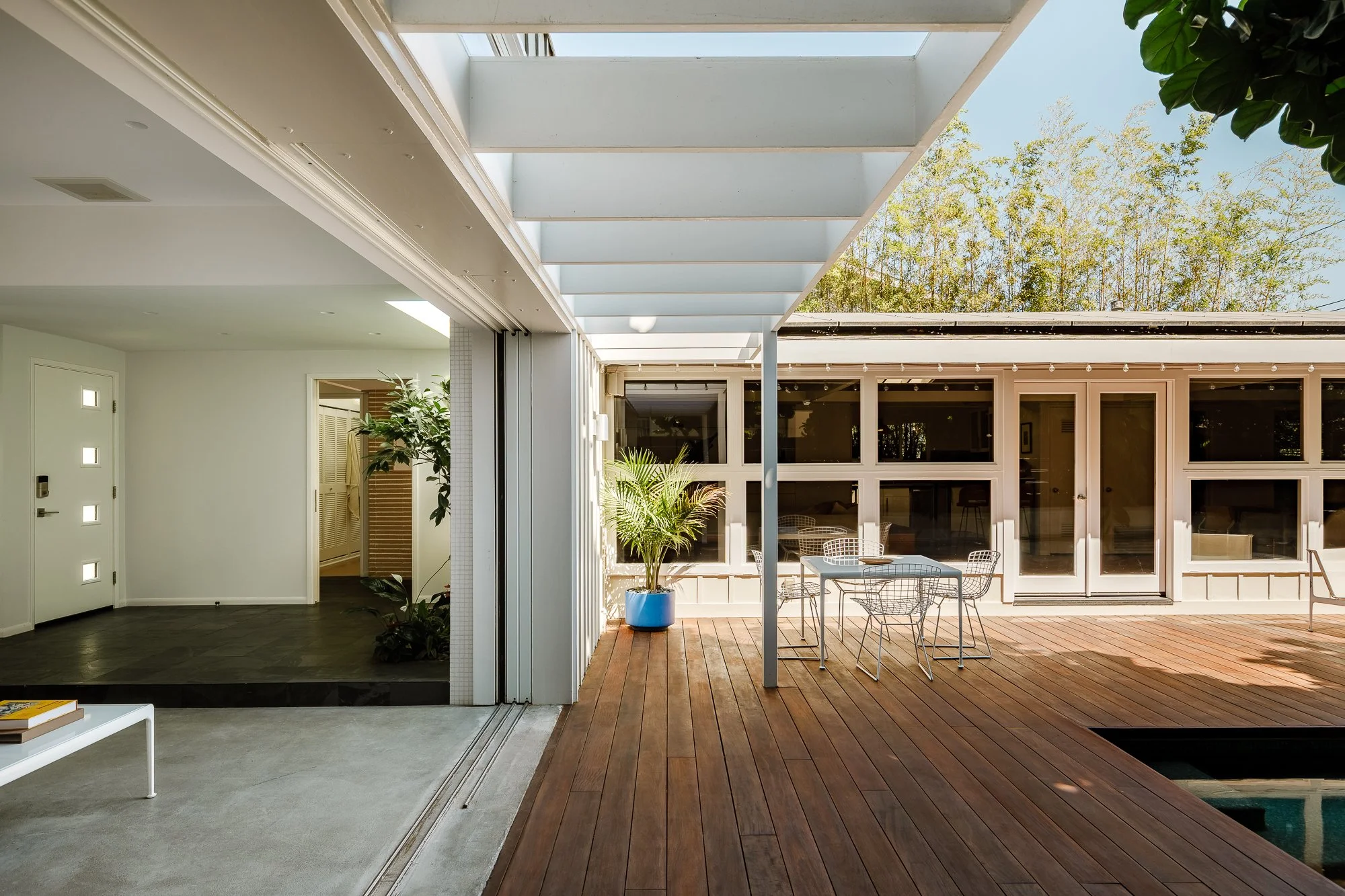Marcel Breuer
The Hungarian architect and designer Marcel Breuer has been one of the most important and influential architects and designers of the 30s-50s.
Breuer studied and, later, taught at the Bauhaus fine arts and crafts Academy in Germany. During the Nazism, Breuer moved to London and afterwards to the US where he established his own firm.
In the US he designed many private houses: the Friedman House, in the 1953, was one of them.
The House
Mr. Friedman was an art dealer that, at the time he bought the house, collected mid century design over years.
The house appeared to be the perfect setting for his collection of Eames, Nelson, Henningsen and many other designers’ works.
Breuer already in the 40s experimented a new concept of space inside the house, dividing it in two main parts: the bedrooms area from one side and the living/dining/kitchen area from the other one separated by the entrance hall.
A revolutionary concept for the 40s that inspired many other architects afterwards.
Even if is not clear to me if he adopted this concept for the Friedman House as well -I couldn’t find a plan of it- basing on the pics below I suppose the design of it follows more or less the same scheme.
The house contains some pieces designed by Breuer itself, like the cabinet and the built in sofa in the living/dining room that includes also a lighted shadow box for display of objects.
Both in the studio and in the bedroom, the main protagonists are Nelson’s pieces: the small but functional and tidy desk in the studio and the thin-edge bed with its rosewood and painted metal six-drawer jewelry cabinet on stand in the bedroom.
The materials the architect used to decorate the house -flagstones for the floor, cypress wood for the ceilings and white bricks for the hearth- as I also explained in “Why Mid Century Are Made With Teak and How to Take Care of It“, are absolutely coherent with the mid-century ‘building values’.
Specially the windows as big as the walls that virtually connect the inside and the surroundings.
The house also have a guest house, reachable via a stairway, that has a living room furnished with the Breuer wall-mounted cabinet and the Bertoia chairs surrounded by walls painted in bold and warm colors and the wooden ceiling.
In the bedroom, as in the master bedroom, the main protagonist is the Nelson’s thin-edge bed for Herman Miller.
Unfortunately I didn’t find any pics of the surroundings except for the two patio images furnished with those amazing ‘spider chairs‘ and capsule-shaped couch and chairs trio.
In general, this house is a great mid century example designed by an architect grew up in the Bauhaus environment but relocated in the US and perfectly adapted to it; a fantastic and perfect space for a great mid century furniture collection! 😀
If this house inspired you go ahead and find more inspiration in the House Tours tag and if you don’t want to miss the next inspiring house tour, keep following Mid Century Home for free trough the RSS by the Mail List or Twitter!
You will only receive great ideas and information about the mid century modern world.
Ciao!


























