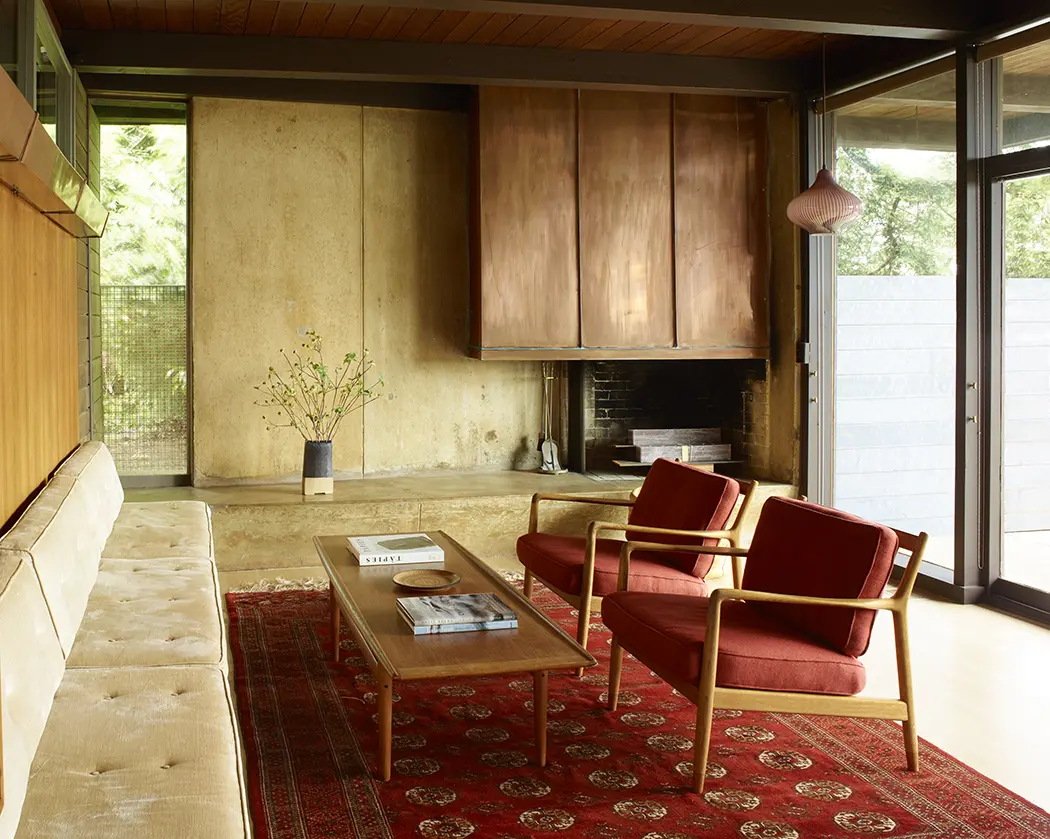
Sometimes, the right spark comes not from within four walls but from walking through someone else’s. For Evelyn O’Neill, a Hollywood producer with a home perched along Santa Monica’s Ocean Avenue, that spark appeared one summer in Paris. Together with her client and close friend Julianne Moore, O’Neill toured Maison La Roche—the light-filled villa designed by Le Corbusier and Pierre Jeanneret—and walked away with an idea that would reshape her life at home.
Maison La Roche, with its dusky pink floors, oceanic blues, and cleverly framed views, is a landmark of modernist living. Moore, ever the persuasive eye, saw the immediate parallels between the airy Parisian villa and O’Neill’s own 1960s beachfront condo. “This should be the inspiration for your place,” Moore declared, and O’Neill—drawn to the palette and the play of light—was convinced.
O’Neill had owned her apartment since 2004, but like so many of us, she lived with its quirks longer than she planned. It wasn’t until her Parisian revelation that she called in Roman Alonso of Commune Design to begin the transformation. What followed was a meticulous layering of history, craft, and context.
Through Alonso’s connections, the project tapped into Drikolor’s exclusive license of Le Corbusier’s original pigments. Suddenly, O’Neill’s bathroom walls echoed the exact pink of the architect’s floors, and the dining drawers and window frames bore the same rich blues. These weren’t mere accents; they reframed the entire Pacific view, drawing the ocean inward and making the coastline stretch, seemingly, all the way to Malibu.

The architecture itself opened as well. Instead of compartmentalized rooms, Alonso devised a looping floor plan where each space connects in a gentle circle. “We opened it like a donut,” he explained. Doors gave way to shōji-style bamboo screens, sliding panels that filter light and dissolve boundaries. The result is not only flow but a living rhythm—rooms that converse with one another, much like the rolling tide outside.
Inside, every detail feels alive. An abstract mural by Louis Eisner ripples across the living room wall, evoking the sensation of being underwater—an impression heightened by the Pacific views just beyond the glass. The ceilings, once low and heavy, now seem to float thanks to a soft gray wash.
And then there is the coffee table: an 800-pound walnut slab, sculpted by artist Ido Yoshimoto with a chainsaw. Its sheer presence anchors the living room, a piece so elemental it required seven movers to place. Yet despite its weight, it feels perfectly at home—a reminder of nature’s raw strength shaped into daily use.
For O’Neill, these choices weren’t about decoration but about resonance. The pinks, blues, and tactile woods are not showpieces but partners in living. They blur the threshold between indoors and out, between art and function.
Julianne Moore perhaps said it best: “A house aids you and reflects you and supports you.” O’Neill’s reimagined apartment does exactly that—it’s cohesive, warm, bright, and easy, with just enough grandeur to match the Pacific itself.
The story of this Santa Monica home is less about mimicry and more about translation. From a villa in Paris to a coastline in California, it shows how ideas travel across time and geography, carrying with them a timeless truth: that good design endures, not because it dazzles, but because it connects—to light, to landscape, and to the life within its walls.













































