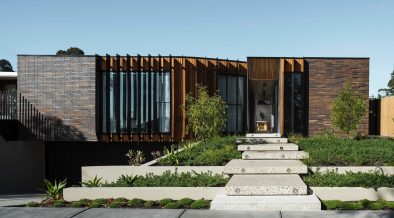Fringe Architects’ “Concrete House” sets out to capture the spirit of architect Iwan Iwanoff, (1919-1986) an architect who carried out most of his work in Perth, Australia. Also situated in Perth, the Concrete House was completed in 2015.
Iwan Iwanoff moved to Perth in 1950 from his native Bulgaria. He brought with him a fascination for concrete blocks that would place him firmly, yet unfairly, in the brutalist bracket. Unfairly, because his persistent experimentation with concrete blocks was not, as the Brutalists, emphatically functional, but was an exploration of how this material could be used to create distinctly peculiar shapes for his houses. In this own, somewhat postmodernist, way, Iwanoff eludes easy definition.

Iwanoff was largely ignored during his lifetime, appreciation has recently grown for his unique designs. His ideas are certainly captured in the Concrete House, not least because it also eludes easy definition: part modernist, part mid-century and part brutalist.
SEE MORE: Australian Modernism. Harry Seidler’s Thurlow House
As with a typical mid-century house, images of the back of the house depict a slow transition from outdoors to indoors, and a middle space, on a platform raised half a metre off the ground.

Yet Iwanoff’s influence can be clearly seen in the background in the shape of a wall of concrete blocks. This wall evidently separates two outdoor sections of the house, allowing the extension of outdoors to the indoors that is so typical of modernist housing design. Yet it is a much firmer delineation than windows that would be used in a mid-century house.
In another deviation from the mid-century house, concrete blocks are a feature throughout the house: exposed in the master bedroom, along several of the kitchen walls, and clear for all to see in a bay window extending out of the very front of the house.

And yet, to bring things back to mid-century, details throughout the house proudly display the architect’s use of natural materials. There is also a very clear emphasis on an open and flexible layout, with the kitchen, dining and living rooms all in one room, and windows flood the whole space with light.
Indeed, according to the architects it they specifically set out to create a design that offers “the opportunity for family members to maintain their own identity and privacy, but interact as a nuclear whole when required”. Furthermore, they expressed a clear desire to stimulate greater interaction between the occupants and their immediate neighbourhood and to “present a house to the community that is robust, responds to environment, creates new forms of living and landscaped space and demonstrates adaptive responses to the family growth”. Such aims are right out of the mid-century rule book.
While this is a less steadfastly elegant design than your typical mid-century house, it does present a curious and rather instructive array of different influences.
SEE MORE: Australian Homes: Gerry Rippon’s House in Wahroonga, Sydney

Photos via Houses Awards



























