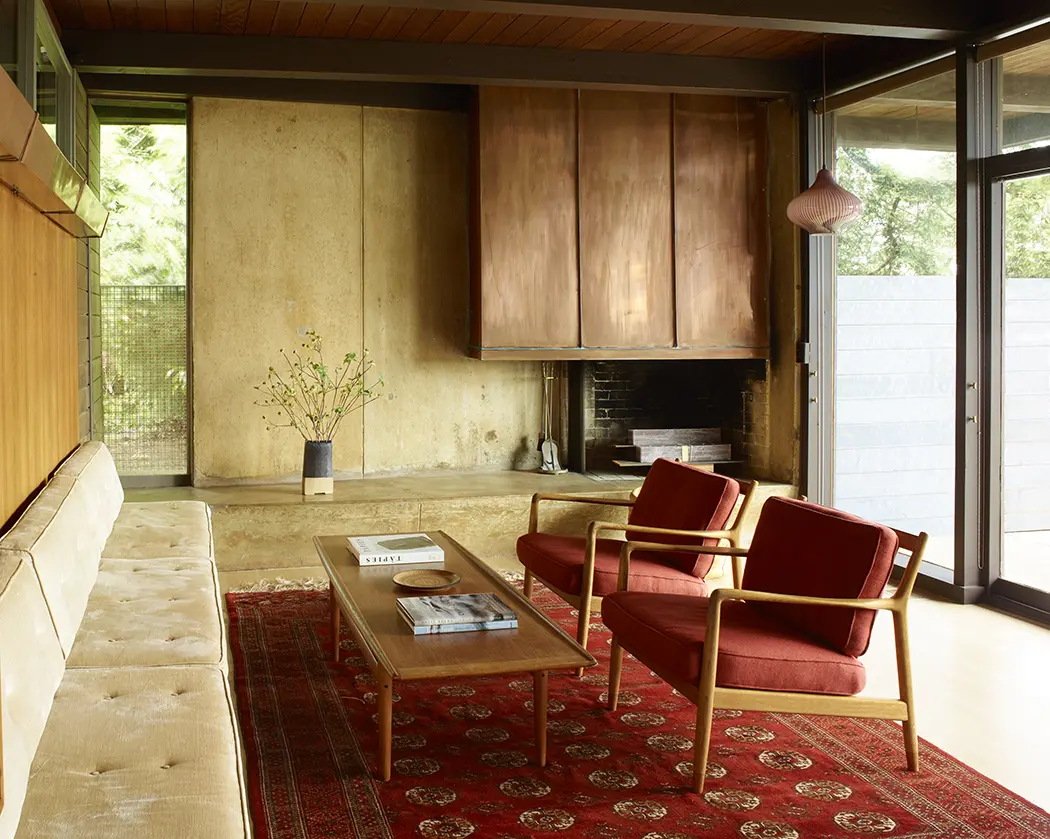
For this budget-friendly Eichler renovation, the homeowners—seasoned by several past remodeling projects—set out with a clear goal: to modernise their home without overspending. They partnered with Klopf Architecture to create a refined, high-quality space that honors the original character of the house while staying within their financial limits.
Like many Eichler homes, the original floor plan left the family feeling disconnected between rooms. While the early design concept included expanding into the carport to build a larger garage, that idea didn’t survive the contractor pricing stage.
Instead, the team focused on priorities that would enhance the home’s liveability and flow. The kitchen and formal living room were combined into one open-concept space. The dining area was relocated to create a stronger connection to the kitchen, improving the natural flow of the home. By repositioning the family room toward the front of the house, the new layout better suits daily living and encourages togetherness.
Throughout the renovation, Klopf Architecture made strategic choices to preserve original features and reduce unnecessary expenses. Instead of replacing old finishes, they refinished the mahogany paneling and retained the original windows and sliding glass doors, which were still in good condition.

Interior doors were also refinished, and the existing exterior siding was cleaned and repainted—giving the home a fresh, modern look without the cost of full replacements.
To brighten the formerly dark interiors, the team installed semi-recessed LED lighting, avoiding the need for invasive roof modifications. These design decisions contributed significantly to the home’s new high-end aesthetic, all while maintaining a budget-conscious approach.
Achieving a cohesive and polished appearance was essential. The designers aligned key visual elements, such as tile layouts with roof trusses and floor levels with the concrete patio slab, ensuring everything felt intentional and connected. A unified materials palette was selected in collaboration with the clients, creating harmony across spaces while respecting the midcentury-modern roots of the Eichler style. The master bathroom layout was also reconfigured to include a large, curbless shower—enhancing accessibility and adding a touch of modern luxury.
This budget-friendly Eichler renovation is a perfect example of how strategic design can create a high-end result without exceeding financial constraints. Through smart preservation, careful material choices, and a commitment to flow and function, the home now feels brighter, more connected, and better suited to contemporary family life—while staying true to its iconic midcentury style.








































