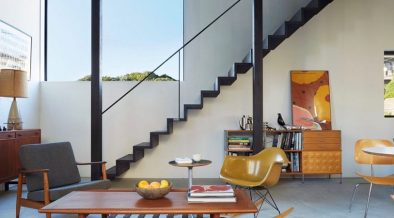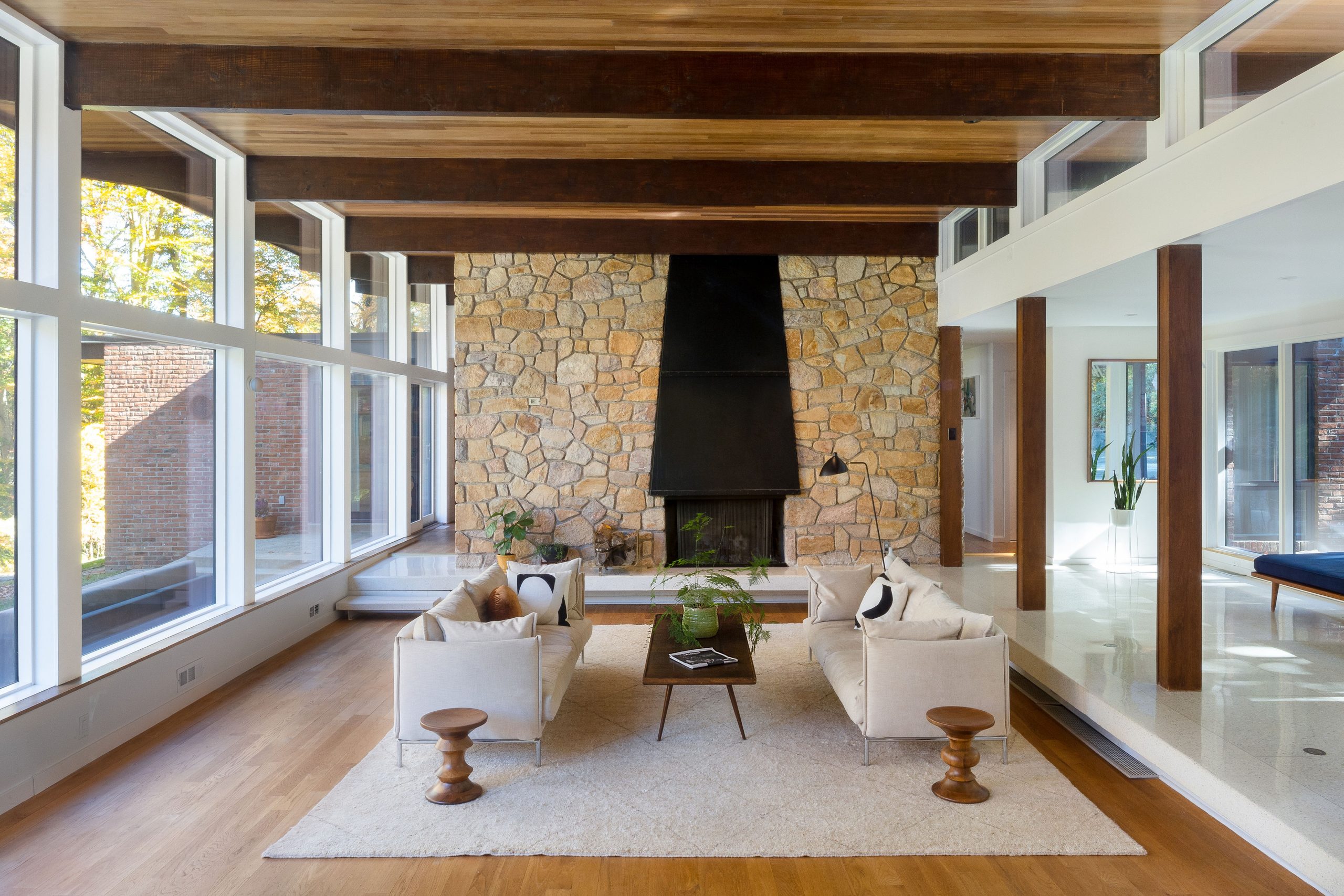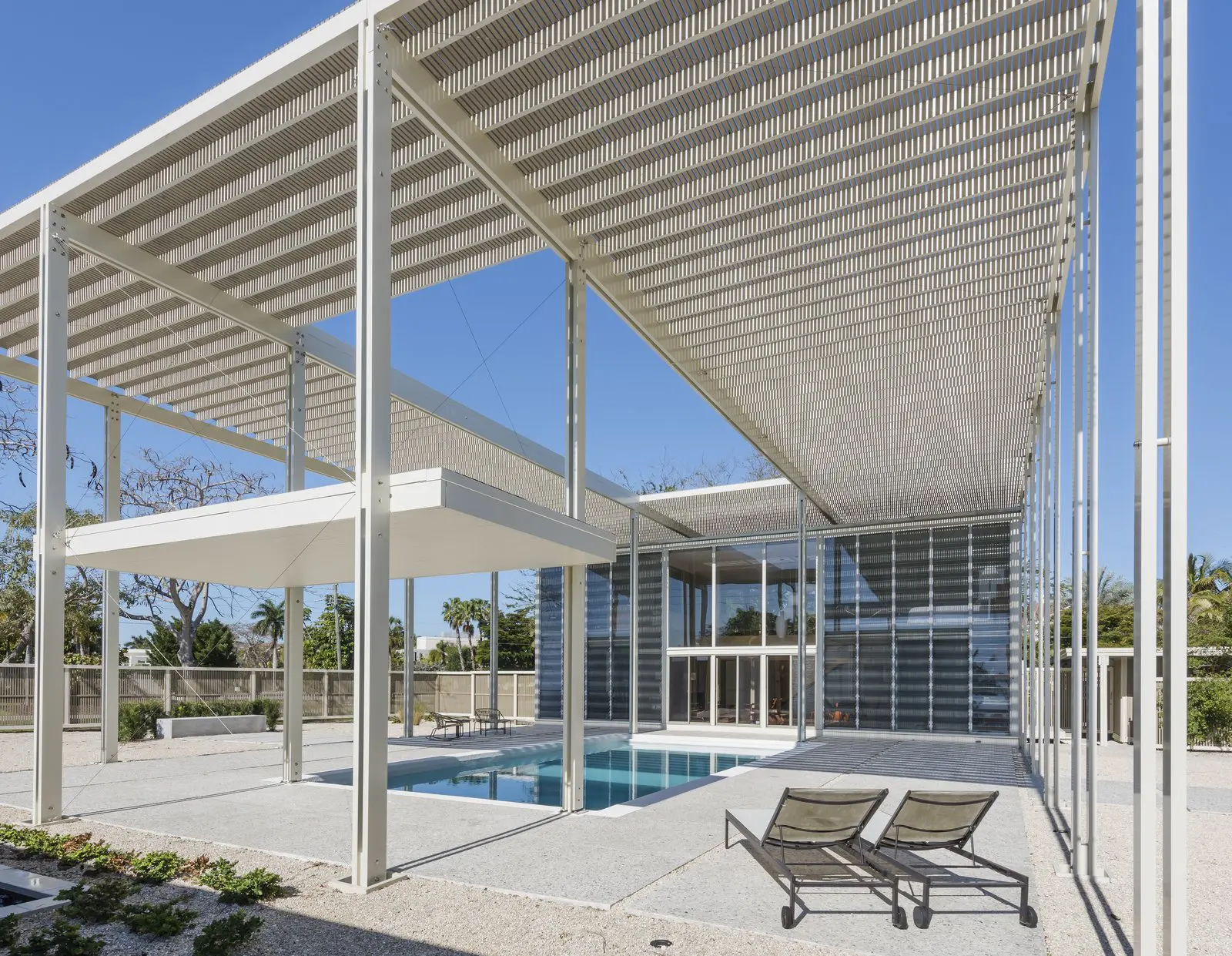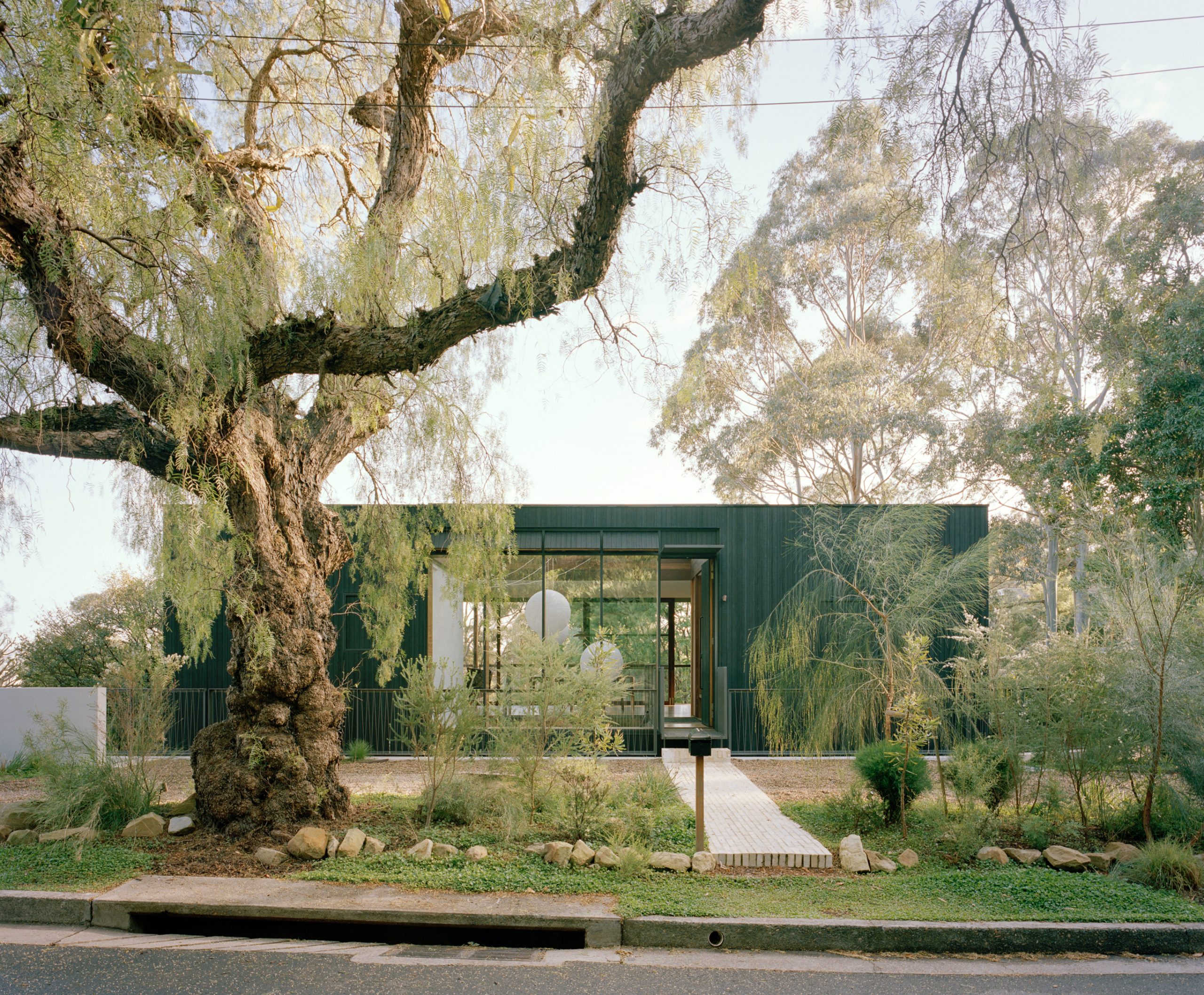In the Palo Alto Hills Golf and Country Club of California, the gorgeous Eichler home lies off the beaten path. Embodying an iconic midcentury modern style, the beautiful home rests over 3,301 sq. ft. while accommodating 5 bedrooms and 3 bathrooms, surrounded by primeval forest and enjoys the views of the Golf and Country Club. Staying true to classic Eichler design homes, the property luxuriates in lofty ceilings, bounteous with windows to allow in natural light – windows are paired along the majority of the gabled roof and both ends of the building indulge in transparency; the facade of the home is clear window from midpoint to tip of the roof, while the backside is floor-to-ceiling window aside from a strip right in the middle. This bit is made of brick that has been covered in greenery on the exterior of the house.
SEE MORE: Joseph Eichler Would Be Pleased With This Renovation
An atrium has been placed in the middle of the home, featuring a grand piano in the otherwise simply but stylishly furnished sitting area. Seamless access to the outdoors and intertwining of the external to internal are other typical Eichler style home features. The interior leans heavily on brown tinges while the rest of the color palette adopts lighter natural hues, including a lot of light grey and white, which create a connection with the surrounding nature.
The wings extending to each side of the home accommodate 5 bedrooms and 3 bathrooms. One of the bedrooms can be turned into a full functioning office. The rooms are spacious and light with the exception of the generous mahogany details.
READ ALSO: Living In A Different Type of Eichler: The BuildingAt the front of the house, a stone pathway opens up to a larger driveway and a garage has been built to the right. Little bits of nature surrounded by rock barrier tie the landscape together. At the back of the house, the aforementioned greenery lined in the middle of the exterior connects the home to the view.
READ ALSO: Splashes of Cerulean Cap Off a Gorgeous Eichler Renovation by Klopf
Two lounge areas have been placed outside; one at the very back, and another, smaller one to the right side when looking from the back. Neatly cut grass stretches from these two spots, interlacing the Eichler home to the gorgeous milieu it stands in.Kept in its original condition, this midcentury modern home was listed on the market at almost 3 millions and it doesn’t come as a surprise it has since sold.
Photos via Plastolux


























