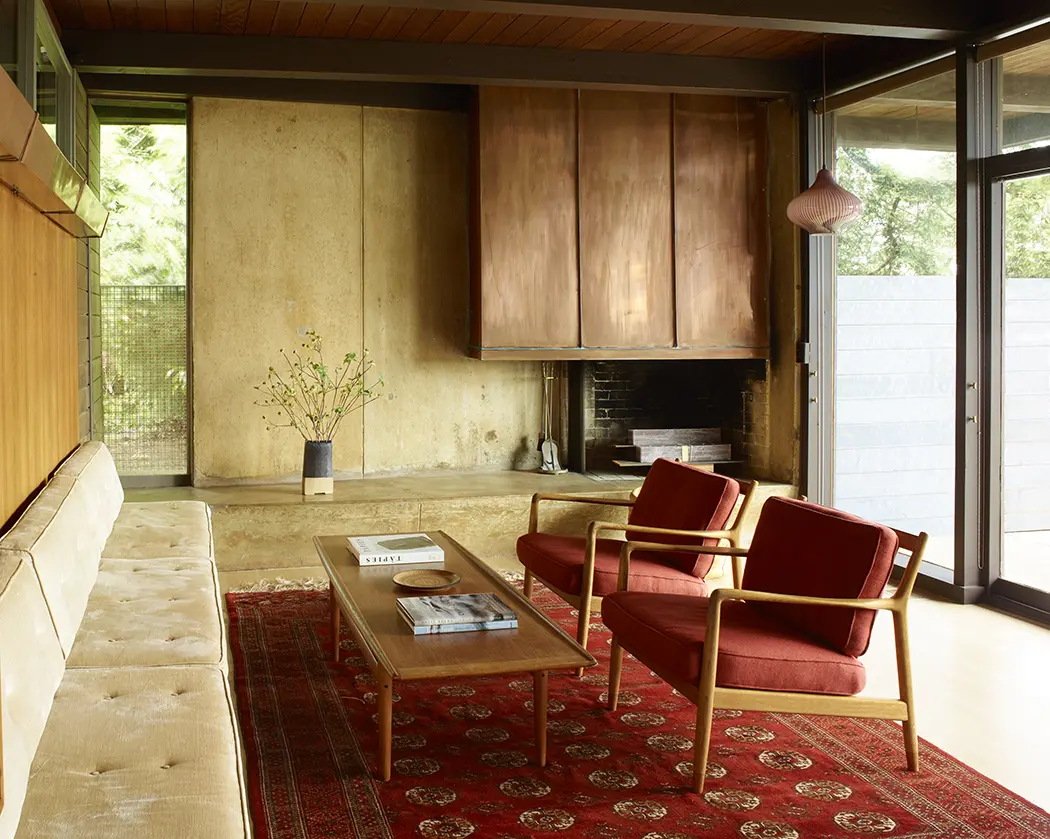As Frank Lloyd Wright homes go, this is one of his more quintessential. Indeed, you can tell it is one of his as soon as you set eyes on it. Built in Minneapolis for the radiologist Paul C. Olfelt, and his family, it was designed by Wright in 1958 and completed in 1960, a year after the architect’s death.The tell-tale signs are the unique shapes in evidence in the furniture and the overall structure. Among the more impressive of these elements are the massive windows, housed in frames arranged in an irregular geometric pattern. Also, that remarkable roof, whose sharp points plunge far out from the central mass of the home.
ALSO READ: Frank Lloyd Wright’s Bachman-Wilson House, A Mahogany Marvel
But the little details are just as pleasing, like the two sets of three hexagonal foot stools in the living areas of the great room, really subtle and really cute.This hexagon theme is repeated again with the dining table, and in the kitchen area, with a set of five hexagonal stools arranged around a hexagon-shaped breakfast bar. Besides being a pleasant motif in itself, the use of this shape in various furnishings also confirms that they were made specially for the house, since no company would mass produce these in a hurry.In contrast to these complex shapes, the materials used in this mid-century home design are quite simple. For instance, the home’s façade, arranged on a horizontal plane, is composed primarily of bricks. These bricks continue to the heart of the home, most notable in the large fireplace.
ALSO READ: Frank Lloyd Wright’s Sol Friedman House Is Pure UsonianSuch simplicity is a clear statement that great modernist design need not be produced with costly materials. As the Paul C. Olfelt Residence attests, Frank Lloyd Wright was a master at communicating this lesson.
Photos by LANDMARK


























