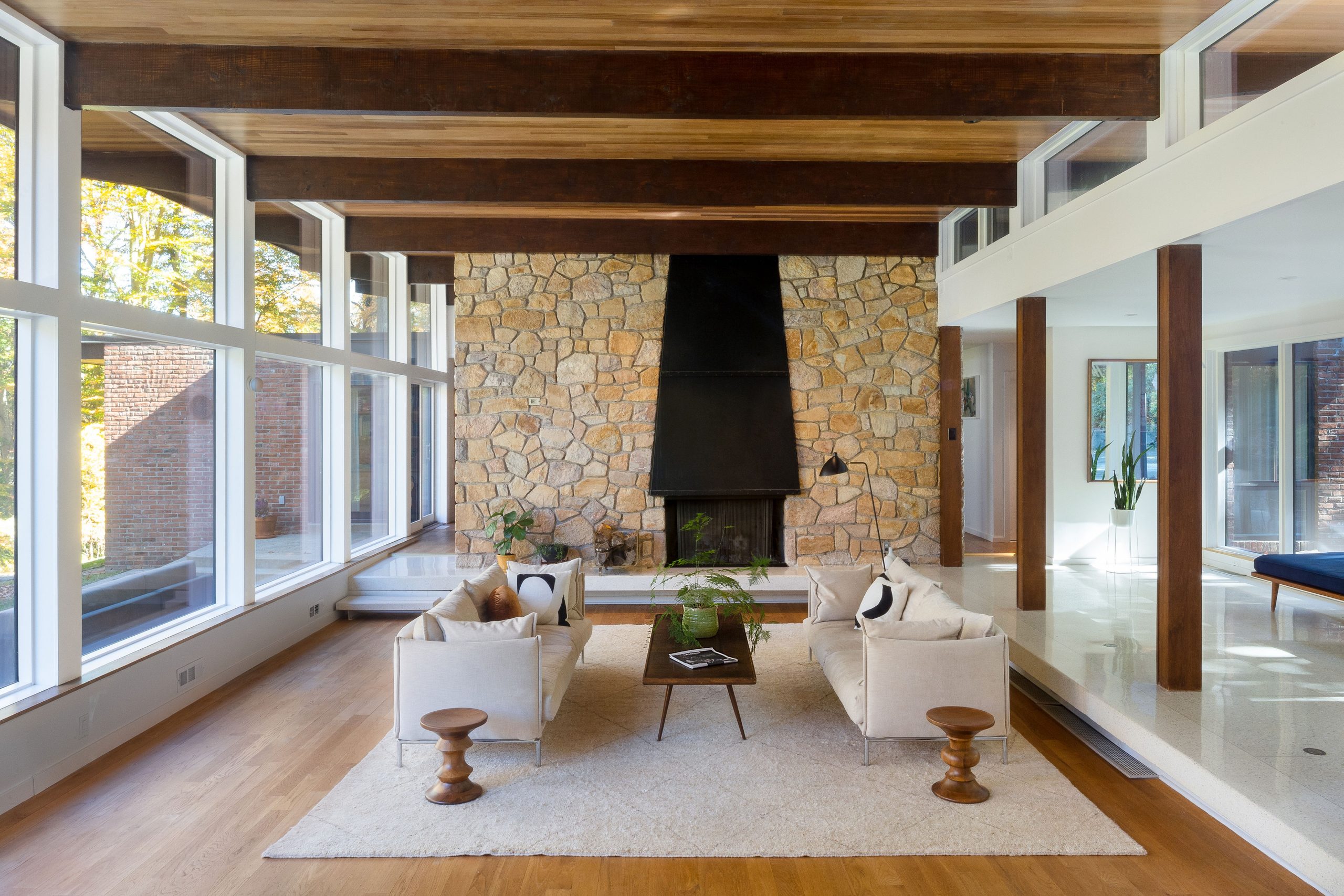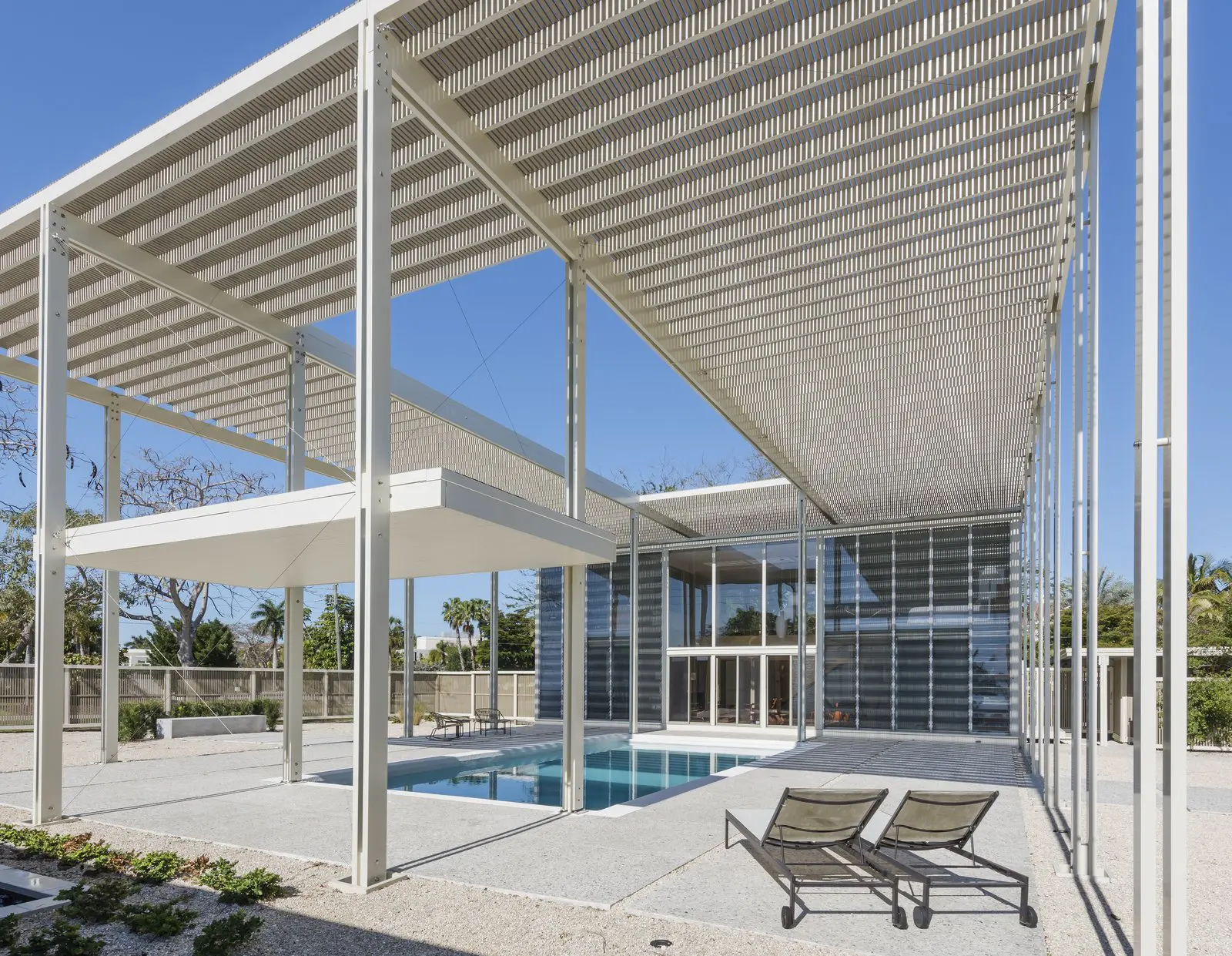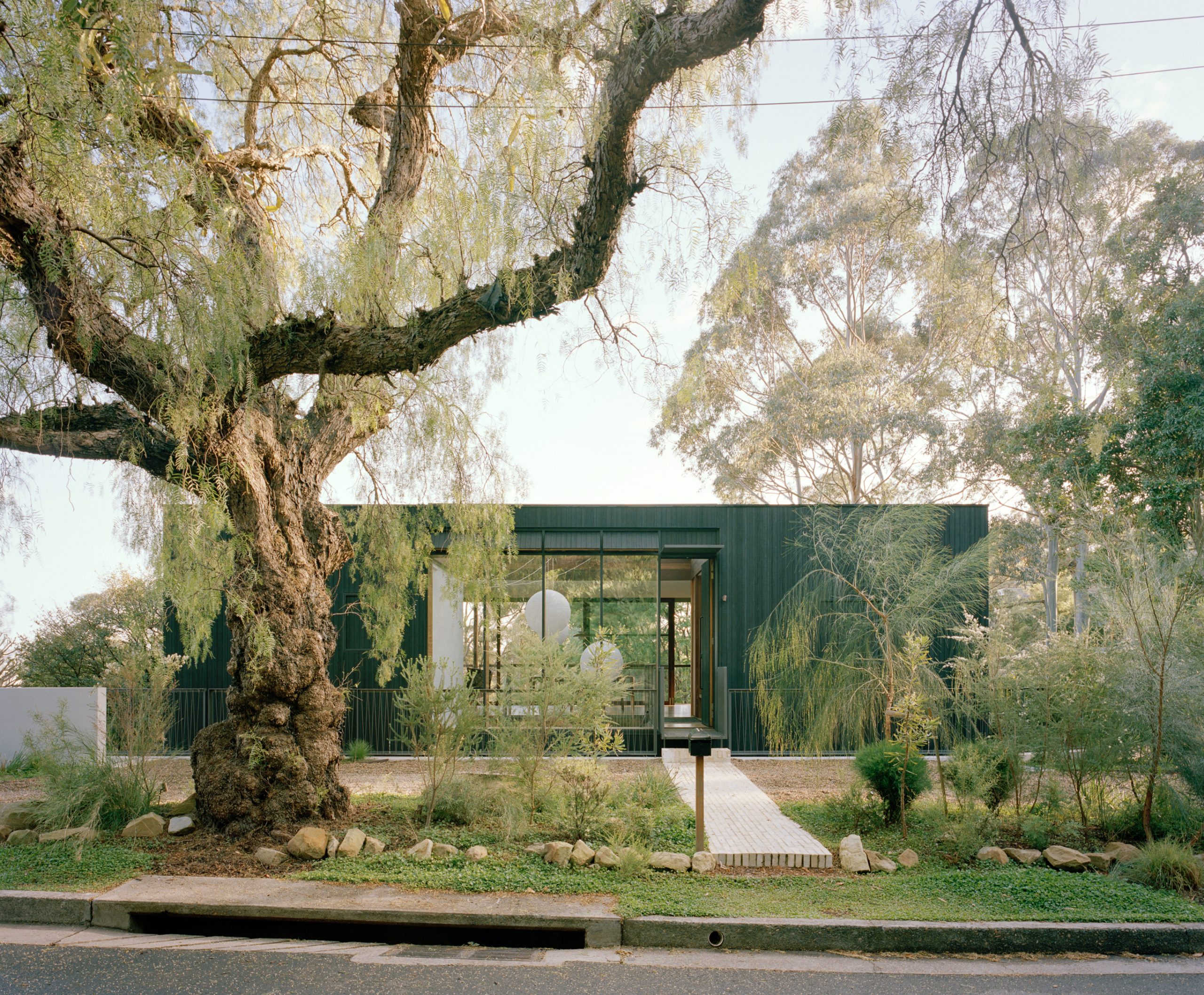
Architect and innovator Gene Leedy brought together engineering clarity and warm human scale in his work. Born in West Virginia in 1928 and raised in part in Florida, he studied architecture at the University of Florida and then worked in Sarasota under Ralph Zimmerman and the renowned Paul Rudolph before striking out on his own. In 1954 he established his practice in Winter Haven, Florida, and went on to become one of the leading voices of the region’s modern movement.
His aesthetic is unmistakable: flat roofs, exposed structural systems, expanses of floor‑to‑ceiling glass, sliding glass doors opening to courtyards, and the thoughtful melding of indoor and outdoor living. Leedy was a part of the movement known as the Sarasota School of Architecture, whose ideas emphasised climate‑adapted design, materials set in place, and a relaxed modern sensibility.
Leedy’s work includes both residential gems and civic projects: from his own residence (built in 1956 in the Craney Spec Homes subdivision in Winter Haven) to the Winter Haven City Hall and other commercial commissions. In all these, his belief in structure as poetry and in making everyday life feel seamless is persistent.
When you step into this house built in 1956, the Winter Haven, the language of the architect becomes vivid and tangible. The unadorned concrete‑block exterior embraces the site. A flat roof hovers low, bringing you closer to the surrounding oaks and landscape. Glass walls open onto a central courtyard and allow daylight to cascade across the interior, dissolving boundaries between inside and outside.

Inside, the house reveals itself: the clear grid of beams and columns, the modular planning, the sliding glass walls that allow rooms to expand into terraces and courtyards. These elements reflect Leedy’s conviction that modern architecture should be honest in both material and structure. The home is modest in size yet generous in experience. In Leedy’s own words, his aim was not simply to design a house but “a lifestyle”, something lived, adapted and welcomed.
Leedy’s aesthetic principles come alive and make this house special: the structural clarity, the openness to the weather and light, and the seamless link between living spaces and nature. The sliding glass doors reveal a courtyard that becomes an outdoor room; the exposed structural system becomes part of the aesthetic rather than hidden; the flat roof lets the space beneath feel expansive.
The use of concrete block and glass is refined, warm and rooted in a specific climate and place. The house radiates a mid‑century modern elegance while feeling inviting and comfortable. If you want to learn more about the house, please follow @doubleteearts on Instagram.














































