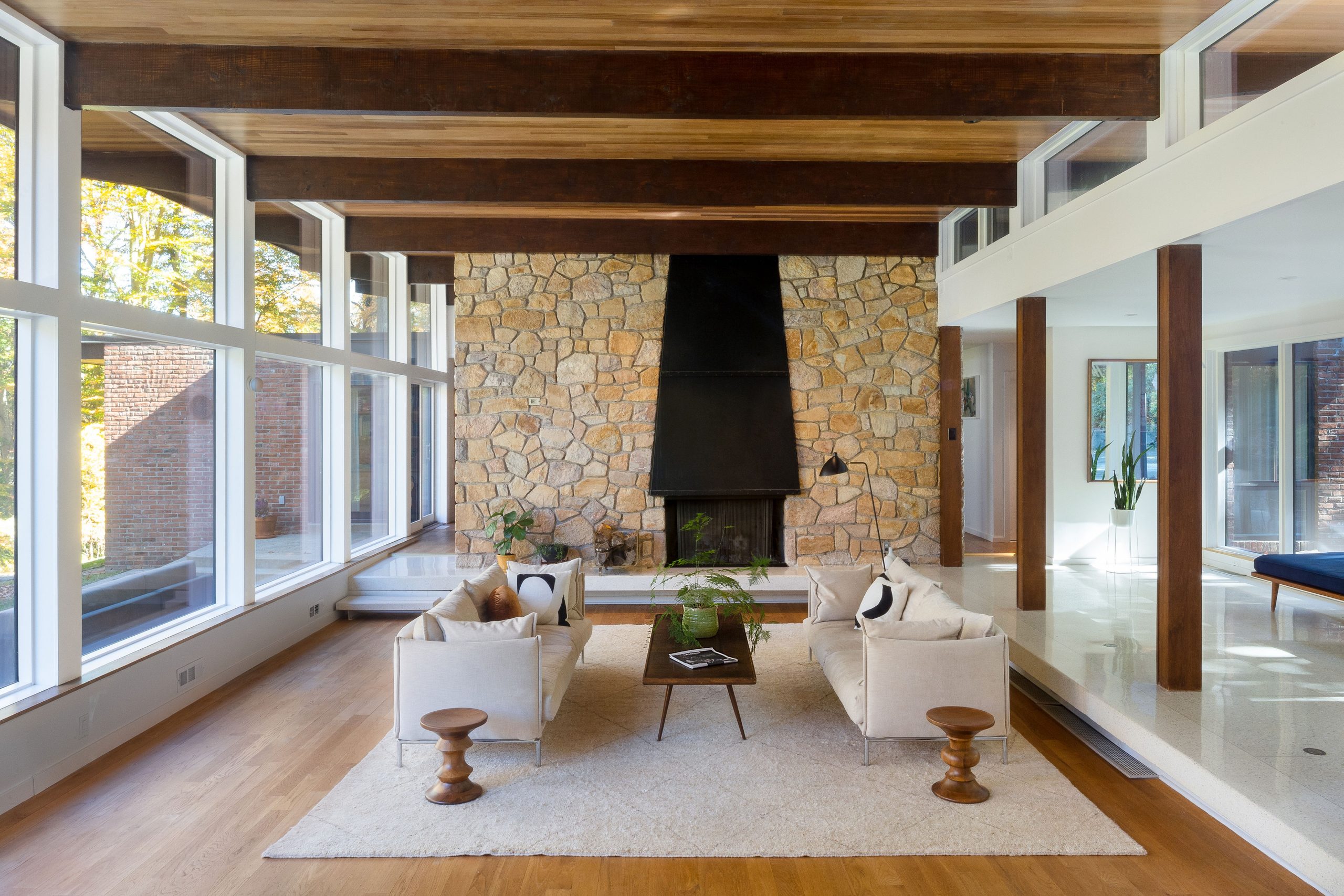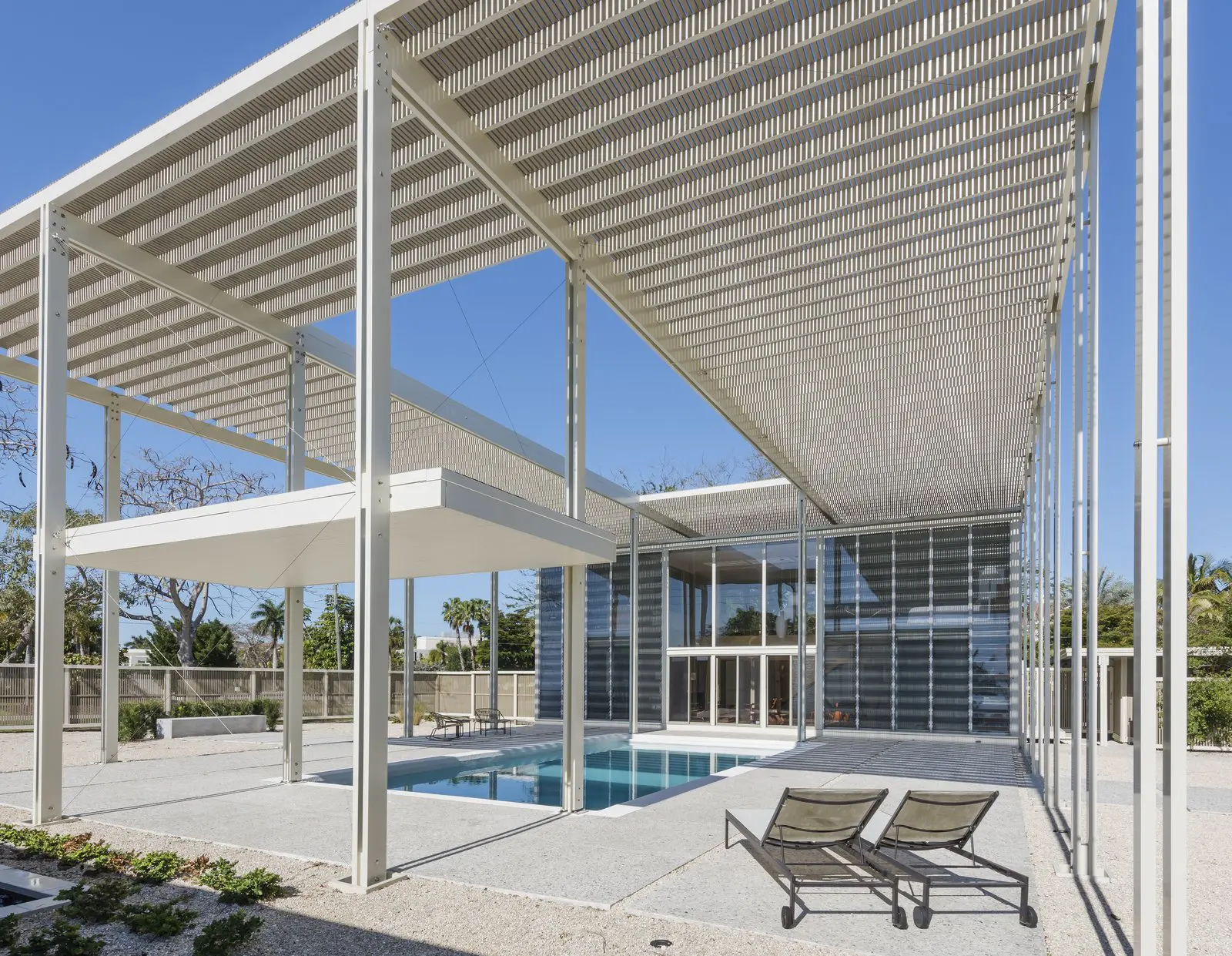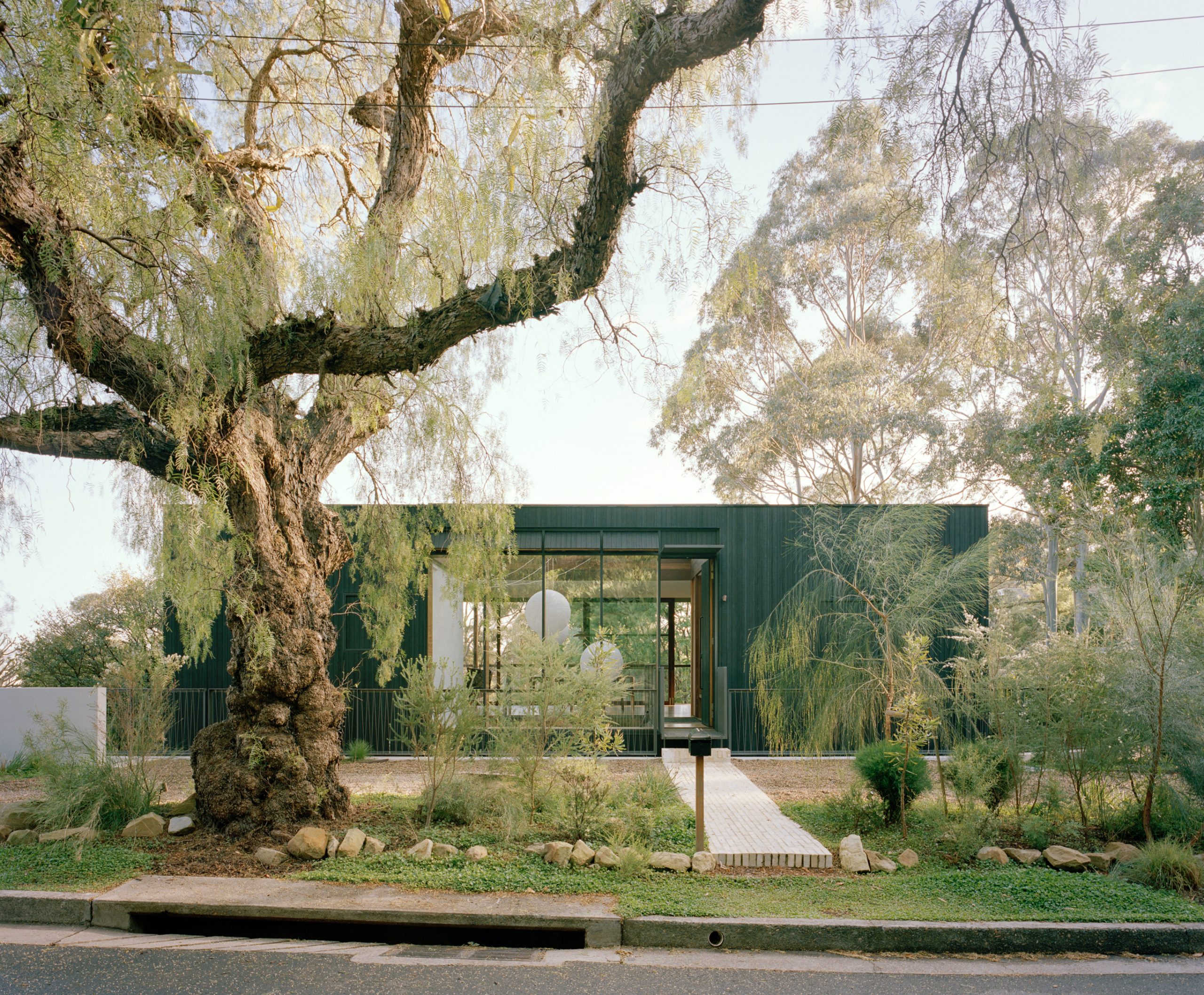
Tucked away on 23 serene acres in Bahama, North Carolina, the Poland-DeFeo House is a stunning testament to midcentury modern home design—and to the enduring legacy of architect George Matsumoto. Originally built in 1954 in Raleigh, this sleek, modernist residence nearly vanished under the pressures of urban development in the late 1990s. But thanks to a visionary rescue effort and a meticulous restoration, the home now stands as a shining example of preservation done right.
Matsumoto, a Japanese-American architect celebrated for his clean lines, thoughtful proportions, and integration of nature, designed the house with an eye toward timelessness. Even today, its form feels startlingly contemporary. Bold yet refined, the home balances Japanese influences with the functionalism of American modernism. The façade alone—a geometric interplay of cypress siding, black beams, and a signature orange door—reads like a Mondrian painting brought to life.
When the home was donated to Preservation NC to avoid demolition, architect Don DeFeo oversaw its relocation, a remarkable 30-mile journey that took four hours and ended with the home miraculously arriving in one piece. From there, architect Ellen Cassilly stepped in to restore and reimagine the structure with reverence to Matsumoto’s original vision.
Cassilly made subtle but significant updates. She retained the house’s spatial integrity while adding elements like a basement apartment and enhancing natural light flow. The result is a living space that feels both faithful and fresh. Step inside, and the atmosphere is immediate: open, airy, and aglow with mahogany beams that stretch across the ceiling. Shelves built directly into the wall add functionality without disrupting the clean visual lines. Post-and-beam construction anchors the space with quiet strength.

The transition from indoors to outdoors is handled with signature Matsumoto elegance. A wall of floor-to-ceiling windows stretches along the back of the house, inviting the landscape into every room. Doors lead out to a glazed balcony that floats, cantilevered, above the main level—Matsumoto’s only “corridor” in the entire home. It’s an architectural move that feels both daring and serene.
Even the added basement apartment follows the same thoughtful design language, with more floor-to-ceiling glass and direct access to the surrounding grounds. Every square foot of this home feels intentional, imbued with light, proportion, and grace.
The Poland-DeFeo House was officially listed on the National Register of Historic Places in 2004 and later earned a Merit Award from AIA North Carolina, further cementing its place among the greats of midcentury architecture. But its true achievement is more personal: it’s a place where the past and future of modernist design coexist beautifully, in a home that could have been lost—but wasn’t.

































