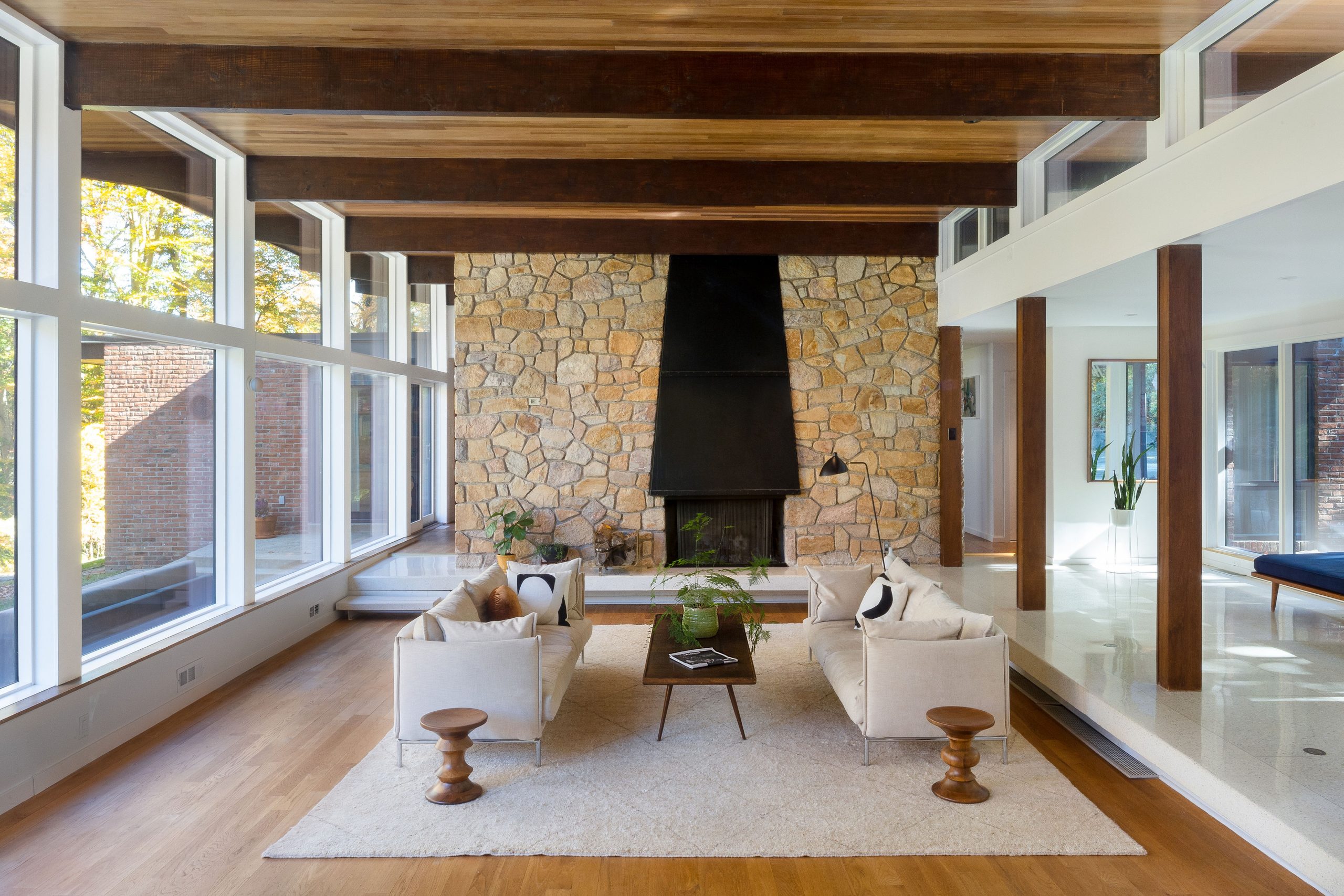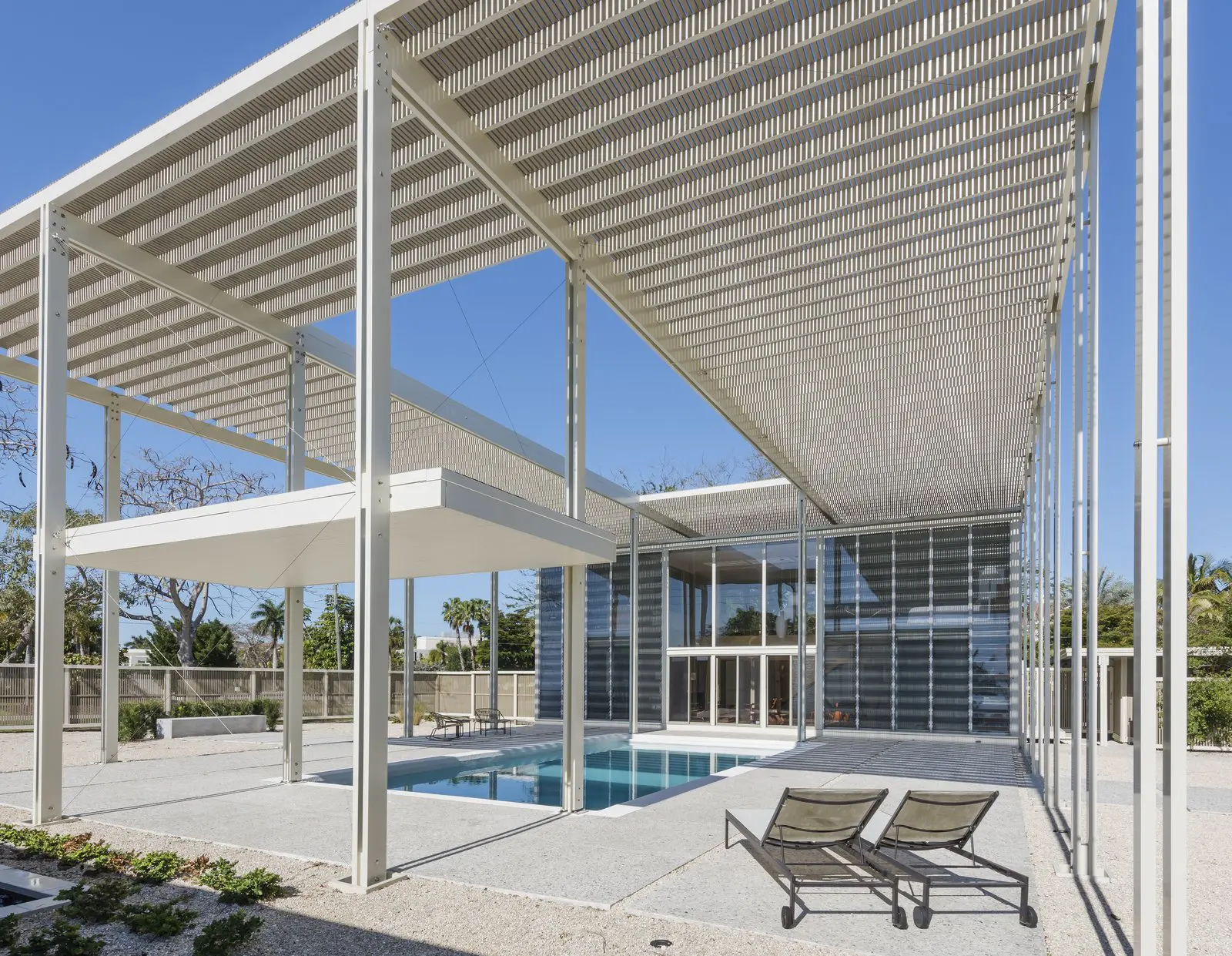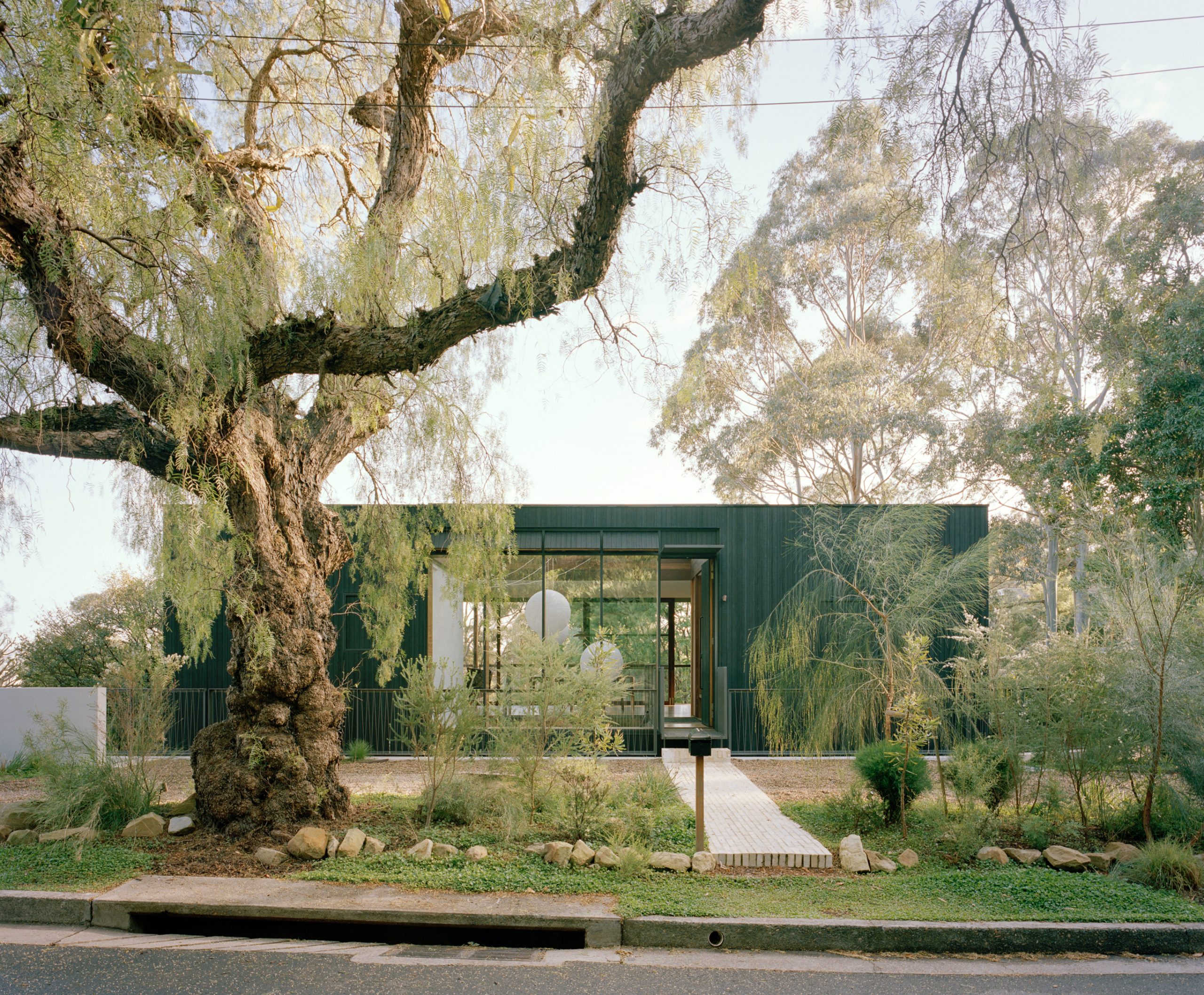
From the same architects as the Split House, this industrial modern home by Pac Studio is a fun and friendly renovation project. Blessed with a sprawling 600 square meter site, the architects opted to maximize the property’s surrounding green space while the house only covers 80 square meters.
The aptly named Yolk House, is a departure from design driven by form, program or technical requirements. Instead, the design concept was born out of a color – yellow.
The clients, a creative couple with two young children, are fun-looking, funny and fiercely optimistic. Inspired by their overwhelmingly positive outlook, the designers wanted to translate the clients’ bright disposition into the overall atmosphere of this modern home.
Unlike many home concepts, Pac Studio based the design on the family’s “sunny disposition, adventurous spirit and love of bold colour”. Nonetheless, the renovation architects ensured that the project prioritized the clients’ pragmatic needs and budget.


Like many homeowners in the inner cities, the clients complained over the disconnect between their property and the surrounding landscape. In addition to the original house’s poor space planning, the Yolk House suffered from a lack of space to cater a growing family.
Furthermore, the original bungalow had a disjointed and poorly planned addition from the 1980s. The effect was a messy mix of discordant design and architectural elements.
Hoping to reconfigure the existing house, the clients asked Pac Studio to demolish the 1980’s homage to bungalow detailing and design an additional space that maximized the natural light from the West.
To respond to the poorly planned layout, the renovation architects created a split level addition to the home to correct the plan and seamlessly connect the property and garden.
Given the budget constraints, cost-effective and readily available materials were used. This not only provided an interesting design challenge, but also inundated the interior and exterior spaces with vibrant colors.



The materials used across the renovation were informed by a budget-conscious brief. The facade is wrapped with mill finished aluminum cladding to hasten the construction process.
The material not only gives the Yolk House an industrial aesthetic, but reflects soft glimmers of the colorful sky on its surface. The reflective skin becomes dynamic, as its hues and lustre change concurrent to seasonal changes.
In late summer, a warm glow of the setting sun beams gently on the textured surface. Alternatively, a blue hue glimmers on the western living room wall during the cold winter months, emulating a sense of sunshine even on the most dark winter day.



Through an ingenious use of materiality and creativity, the Yolk House brings beauty on a budget. The interior spaces were visually linked by painting a singular palette across its floor – bright yellow.
Constructed with a cost-effective stand board, the high gloss yellow floor reflects a warm light throughout the interior.
More so, balanced with the natural timber of the kitchen, the harmonious materiality creates a modern home that feels fun, friendly and warm – just like its inhabitants.

































