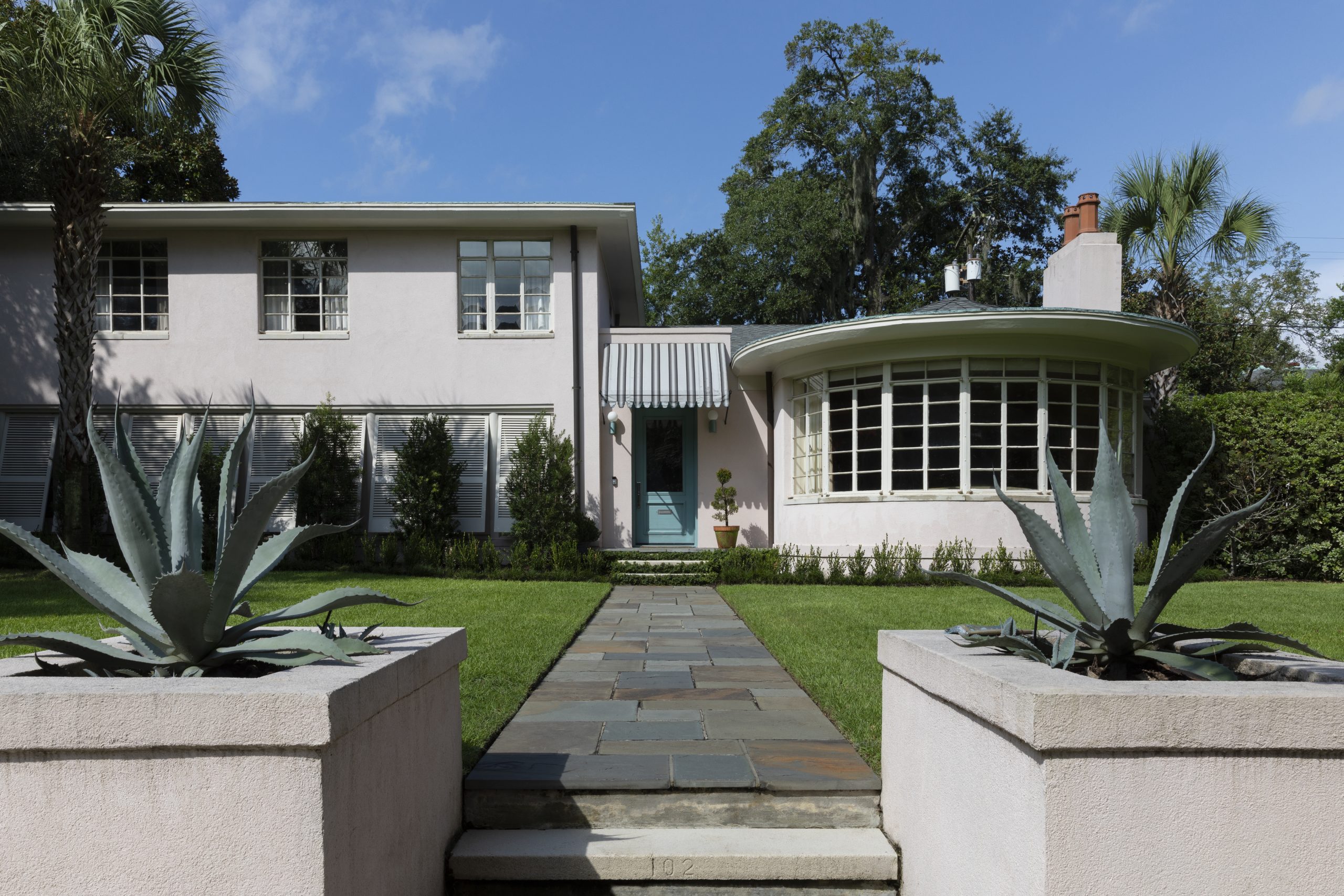
In 1964, a special house was built in Wisconsin for William Eisner, a famous designer of the period.
Years later, this house, a perfect example of midcentury style, found new owners who decided to renovate it, making sure to keep its classic charm while adding modern touches.
The team in charge of this makeover was Racinowski Studio, working with Matthew Jahns from Refined Renovations. They’re known for mixing old and new styles seamlessly.
The big focus of their work was the kitchen. It used to be small and closed off, but they transformed it into a larger, welcoming space for people to gather.
They chose dark wood for the cabinets, which matched the original style of the house beautifully. They also kept the original stone fireplace just as it was, showing their commitment to keeping the house’s unique character.
The original architect of the house isn’t known, but the design – with its straight lines, visible wooden beams, and brick fireplace – is a classic example of midcentury architecture. Jahns and his team, along with architect Justin Racinowski, had to find the right balance between keeping the old style and making modern updates.
One major change was knocking down a wall between the kitchen and a TV room to create more space. They also put in bigger windows in the kitchen, bringing in more natural light.
When it came to decorating the inside, Jahns and his team worked closely with the homeowners. Together, they picked out furniture and decorations that fit the midcentury style but also felt fresh and new.
This renovation was all about respecting the past while making the house work for today’s lifestyle. Jahns and his team wanted to make sure the original architect would have been proud of their work. Now, the house is a perfect mix of old and new, keeping the spirit of the 1950s while being comfortable and functional for its current owners.





































