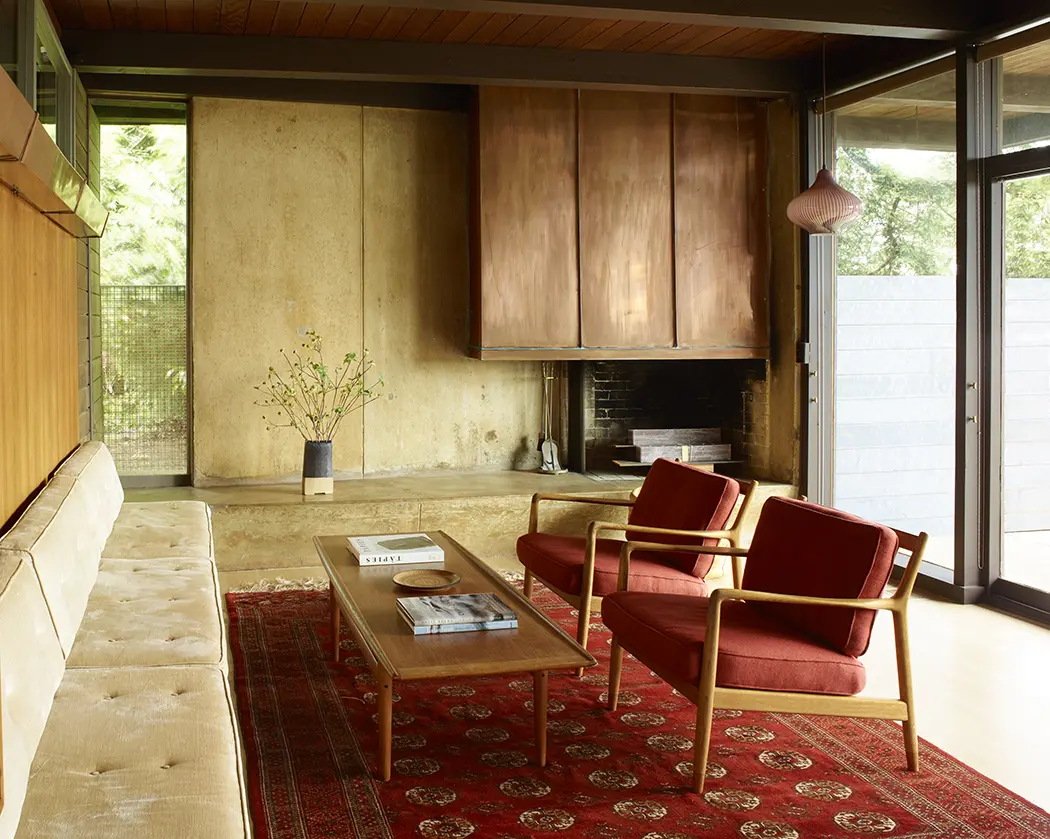
Text from CaSA and SY Architects.
The quincho, a beloved cultural element in Argentina and Uruguay, is much more than a structure. It’s a symbol of gathering, family, and the sacred tradition of asado. Defined by the Real Academia Española as “a shed consisting of a thatched roof supported by wooden columns”.
The quincho originates from the Quechua word quincha, referring to a traditional construction method using bamboo and mud. In Argentina, however, it has evolved into a space explicitly designed for asado, a ritualistic way of cooking meat over embers. It’s where family and friends come together to share a meal, which is more of a communal experience than a culinary task.
When a family in Córdoba decided to expand their garden by purchasing the neighbouring plot, they envisioned creating their very own quincho. They commissioned a design that would not only serve the purpose of hosting family gatherings but would also respect the architectural essence of their existing mid-century home, built in the 1960s.
The design team faced the challenge of merging this new structure with the original house. As the architects explained, “We needed the pavilion to establish a conversation with the existing house but not imitate it.”
The solution was to keep the new building’s form simple yet purposeful. The choice of natural brickwork reflected the rustic charm of the asador itself, with the prominent chimney serving as a nod to tradition. Meanwhile, a pristine, white cantilevered roof wrapped around the brick structure, creating a seamless transition between indoor and outdoor spaces and offering protection from the summer rains.


This design not only incorporated modern elements but also preserved the existing landscape. A Cassia Fistula tree, located at the corner of the new pavilion, was retained by punching two circular holes in the floor and roof, allowing the tree to flourish and its vibrant yellow blossoms to cascade through the space. “We wanted the home to feel as connected to nature as possible” said the architects, who carefully preserved the other trees and plants in the neglected plot.
The interior of the quincho was designed with both communal and private spaces in mind. A large dining area, open to the garden, was perfect for family gatherings. It included a full kitchen, integrated into the dining space to keep the cooking process part of the social experience.
One side of the kitchen housed a pizza and bread oven, adding versatility to the culinary space. All kitchen cabinetry and doors were crafted from solid cedar wood, adding a warm, inviting finish.
On the more private side of the building, a guest bedroom and en-suite bathroom were designed to provide a serene retreat. The bathroom, bathed in natural light from a skylight above the shower, offered privacy while maintaining a connection to the outdoors.
Furnishing the quincho was a blend of family heirlooms and new designs. Restored Harry Bertoia Diamond chairs, an old wooden dining table, and Windsor chairs from the 1960s were complemented by Persian rugs and abstract art by one of the project’s collaborating architects, Rodrigo Schiavoni.






































