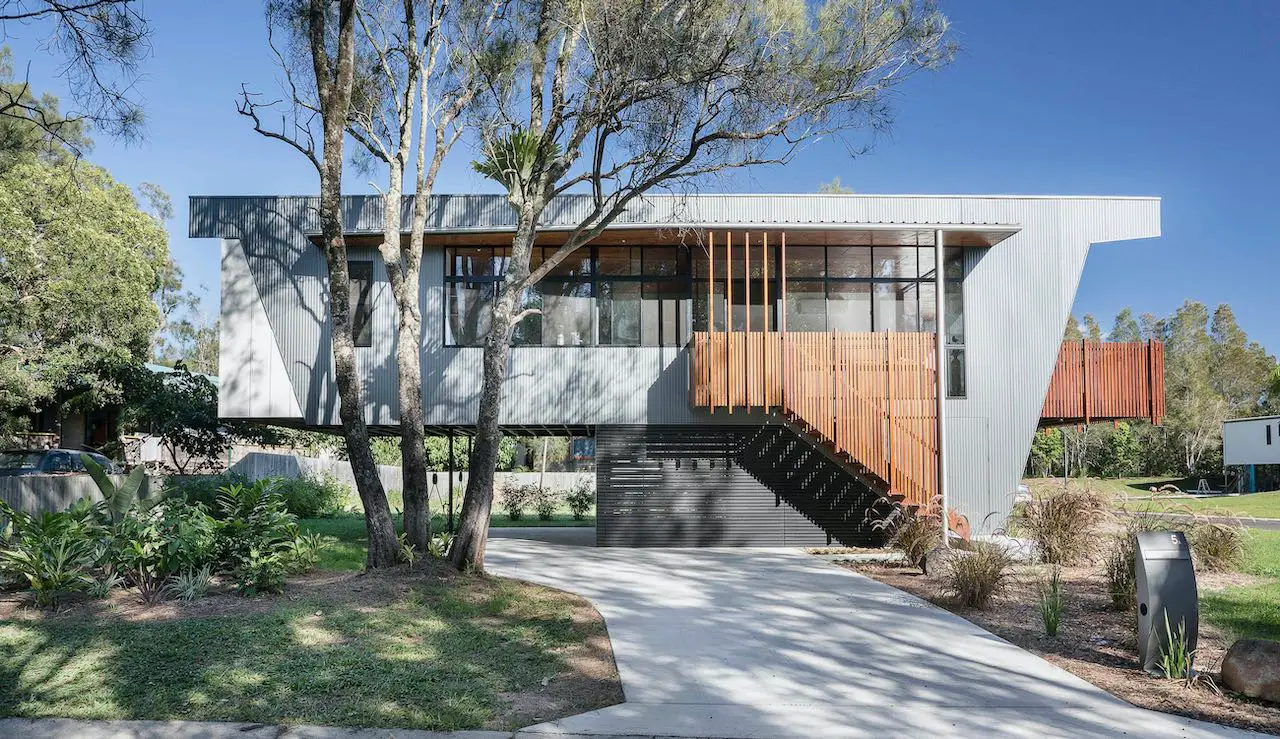
It is always inspiring to see an original midcentury come out revived and ravishing following renovations, all the while remaining true to its authentic state. Case in point: The Corvasce Goldstein Residence in Washington D.C. Designed by the midcentury modern architect Cloethiel Woodard Smith in the 1950s, the home underwent transformations under the meticulous care of Architect Robert M. Gurney, FAIA, and his interior designer wife Thérèse Baron Gurney.





A well known architect as well as public figure, Cloethiel Woodard Smith left quite a legacy in Washington D.C., including urban planning of communities as well as buildings. In addition to having been the sixth woman to get inaugurated into the American Institute of Architects COllege of Fellows, she was also in charge of leading the country’s largest woman-owned architecture firm at the time her career was peaking.
While the Corvasce Goldstein Residence remained intact, the idea behind Gurney’s renovation project involved freshening up the kitchen and living areas, creating a deeper indoor to outdoor connection and adding extra consistency between the various spaces.


The first bit that strikes is the home’s entrance. Previously concealed by an old carport, a new one was put in place to open up the access from outside. The second significant change from the facade is the burst of red, which replaced a previously gray exterior.
More primary colors are found in smaller details around the house, for example, the occasional bright yellow post and beam. The amount is just right; intense yellow adds character, however, Gurney’s carefully planned the placement of the colors so as not to overplay the details.




Inside, the original low sloping ceiling has been replaced with high ceilings and walls of glass. This way the home’s scale can be utilized to maximum potential, natural light pours in throughout the day, and a stronger indoor to outdoor connection is forged.
Some of the glass doors slide open, granting access to the new outdoor spaces, which include a bluestone terrace, swimming pool and garden. Incorporating landscaping to the overall design is often just as important as the architecture itself. For this, landscape architect Lila Fendrick incorporated garden walls and hedges for privacy as well as pathways to connect spaces.






























