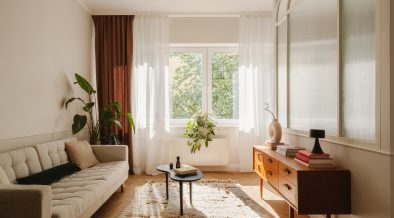
The Re-Open House in Austin, Texas is a standout example of a thoughtful mid-century modern home remodel. Designed by Matt Fajkus Architecture, the project exemplifies the studio’s ability to integrate architecture with nature—creating homes that are both rooted in their environment and elevated in design.
Originally a 1960s structure, the home was remodelled to enhance natural light, improve internal flow, and bring the outdoors in. Completed in 2017, the Austin mid-century renovation stays true to the spirit of the original home while updating its structure and materials for contemporary living.
One of the defining moves of this mid-century house restoration was to raise the original, modestly pitched roof. The new elevation creates a bold silhouette using sharp modern lines and allows light to flood the interiors through strategically placed windows on the south, west, and north sides. Natural materials—wood, stone, and glass—strengthen the architectural language and add warmth and texture.
The use of natural materials in the exterior—wood cladding, stone elements, and floor-to-ceiling glass—ensures the home sits in harmony with the surrounding landscape. Clerestory and framed windows were carefully placed to manage privacy while maintaining strong visual and spatial connections to the outdoors.
Inside, the transformation is just as impressive. Walls were removed to open up the interior layout, creating visual and spatial flow between key living areas. Designed by Joel Mozersky Design, the interiors embrace a calming colour palette of cool blue-greys, which complement the wall of natural stone. Wooden accents—like the classic mid-century plywood wingback chair and ottoman—echo the timber tones of the tongue-and-groove ceiling, adding warmth and contrast.

This mid-century modern remodel redefines the kitchen as part of a communal space. Set at the far end of the open plan, the kitchen features a sleek, white-top counter-height island that doubles as additional storage. Its position allows sightlines across the home, reinforcing a feeling of openness and connection.
A bold graphic tile pattern introduced in the kitchen carries throughout the home, including outdoor areas. This motif continues onto a feature wall in one of the patios and again in the outdoor shower off the master bedroom’s private patio, strengthening the bond between indoor and outdoor living.
Sliding glass doors in both the bedroom and dining area open onto lush patios, reinforcing the sense of seamless transition from inside to out. These outdoor rooms provide intimate, livable spaces that tie the home to its landscape, completing a modern remodel with natural materials that honours its mid-century modern roots.





































