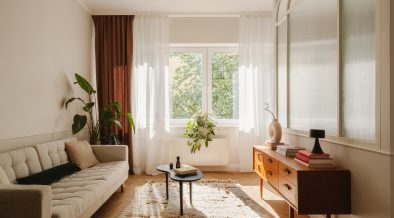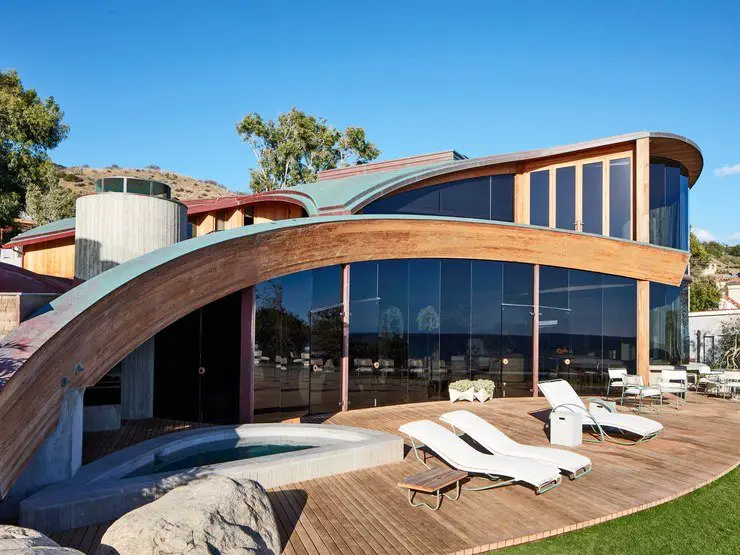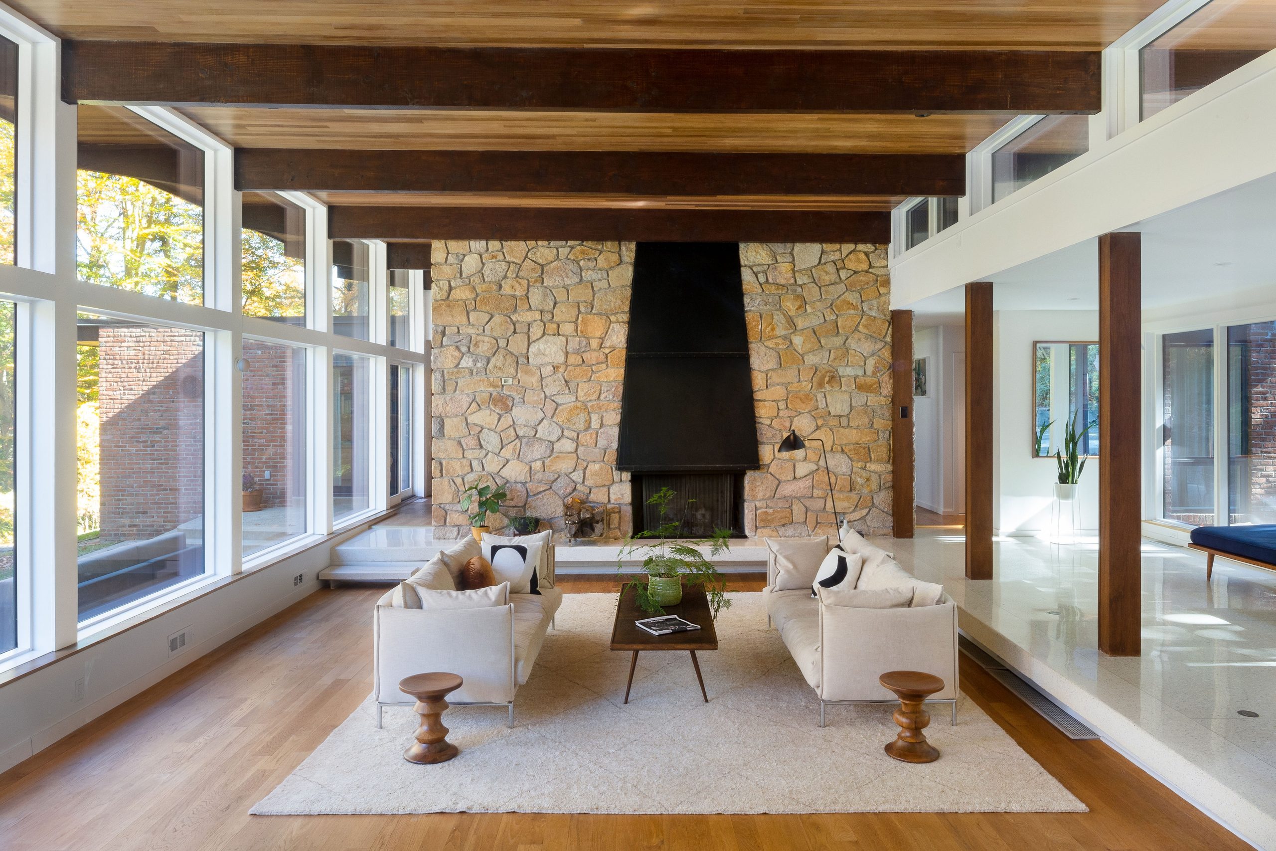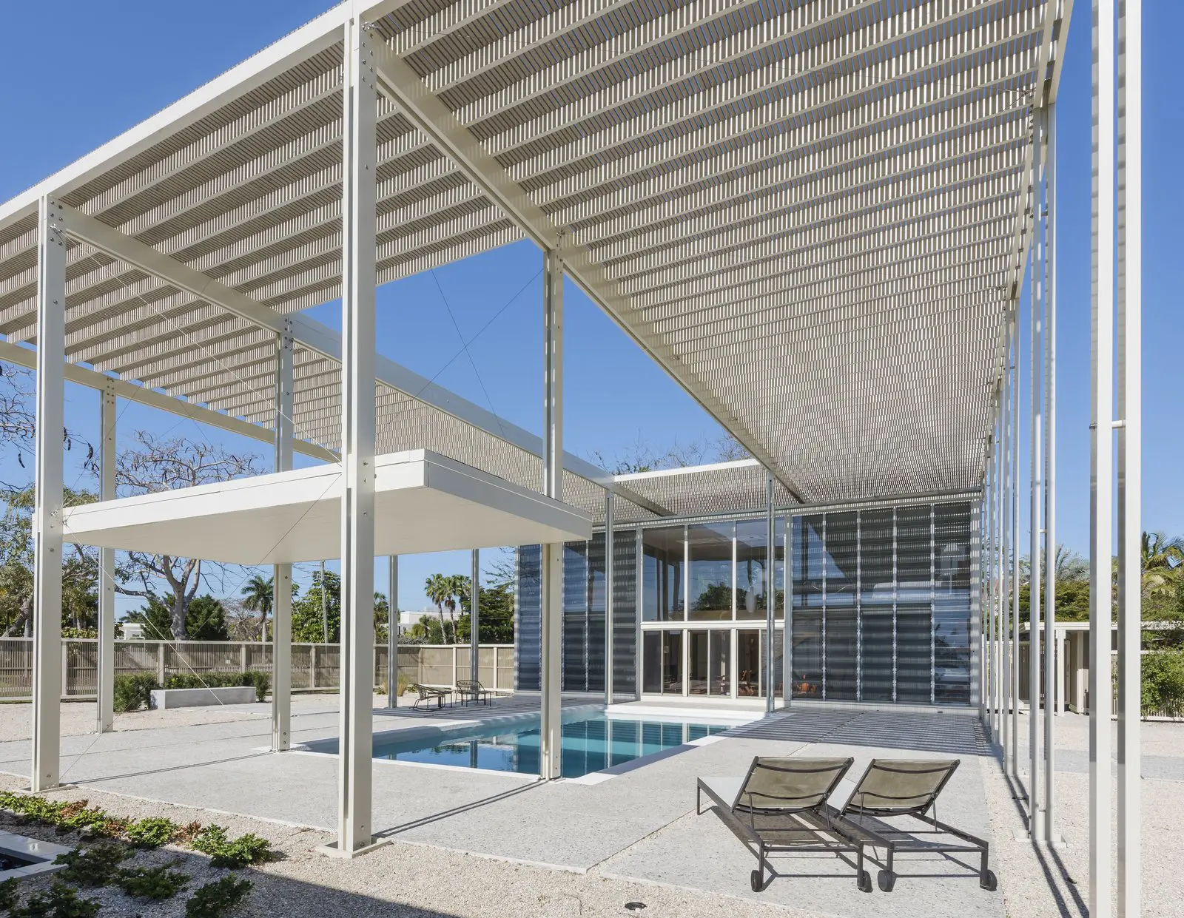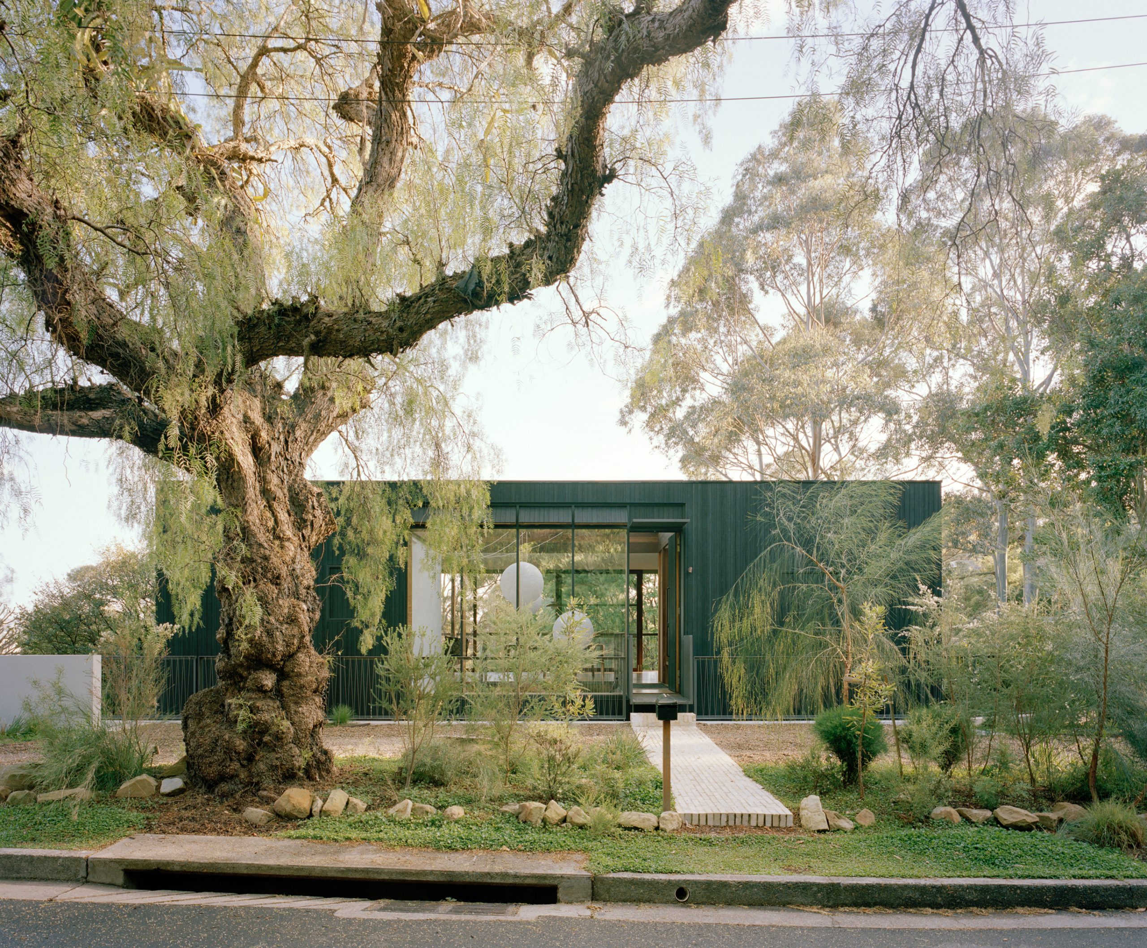
Completed in 1959, this Nichols Canyon mid-century modern home sits at the end of one of Los Angeles’ most architecturally rich enclaves. In 1966, architect Val Powelson, AIA reimagined and expanded the home, optimizing the site’s hillside setting while preserving the home’s modernist spirit.
The single-storey structure spans 2,510 square feet and is designed for family living. It features four bedrooms and four unique bathrooms, each tailored to the adjoining bedroom. One standout bathroom features retro orange tiles, while its adjacent bedroom echoes the bold palette with matching accents and extensive wood detailing.
Another bathroom contrasts with soft beige and white mosaic tiles, using hexagonal shapes to deliver classic mid-century modern textures with an airy, open feel.
At the centre of the home is a striking glass atrium—a hallmark of California modernism—which floods the space with natural light. Floor-to-ceiling glass doors connect the kitchen and living areas with the outdoors, enhancing the home’s seamless integration with nature.

A tranquil water feature anchors the atrium, where gentle ripples over scattered pebbles evoke a sense of calm and connection to the canyon’s natural surroundings.
True to its era, this mid-century modern home features open-plan indoor-outdoor living. Sliding glass doors lead to a spacious pool area, complete with a hardwood deck, fire pit, in-ground spa, and integrated planting. The master bedroomopens directly onto the deck, reinforcing the indoor-outdoor lifestyle.
Surrounding tall wooden fencing ensures privacy, while treetop views envelop the home on all sides. Tucked into the hills above Los Angeles, this Nichols Canyon mid-century modern home is a private architectural retreat that blends serenity, sunlight, and timeless design.


















