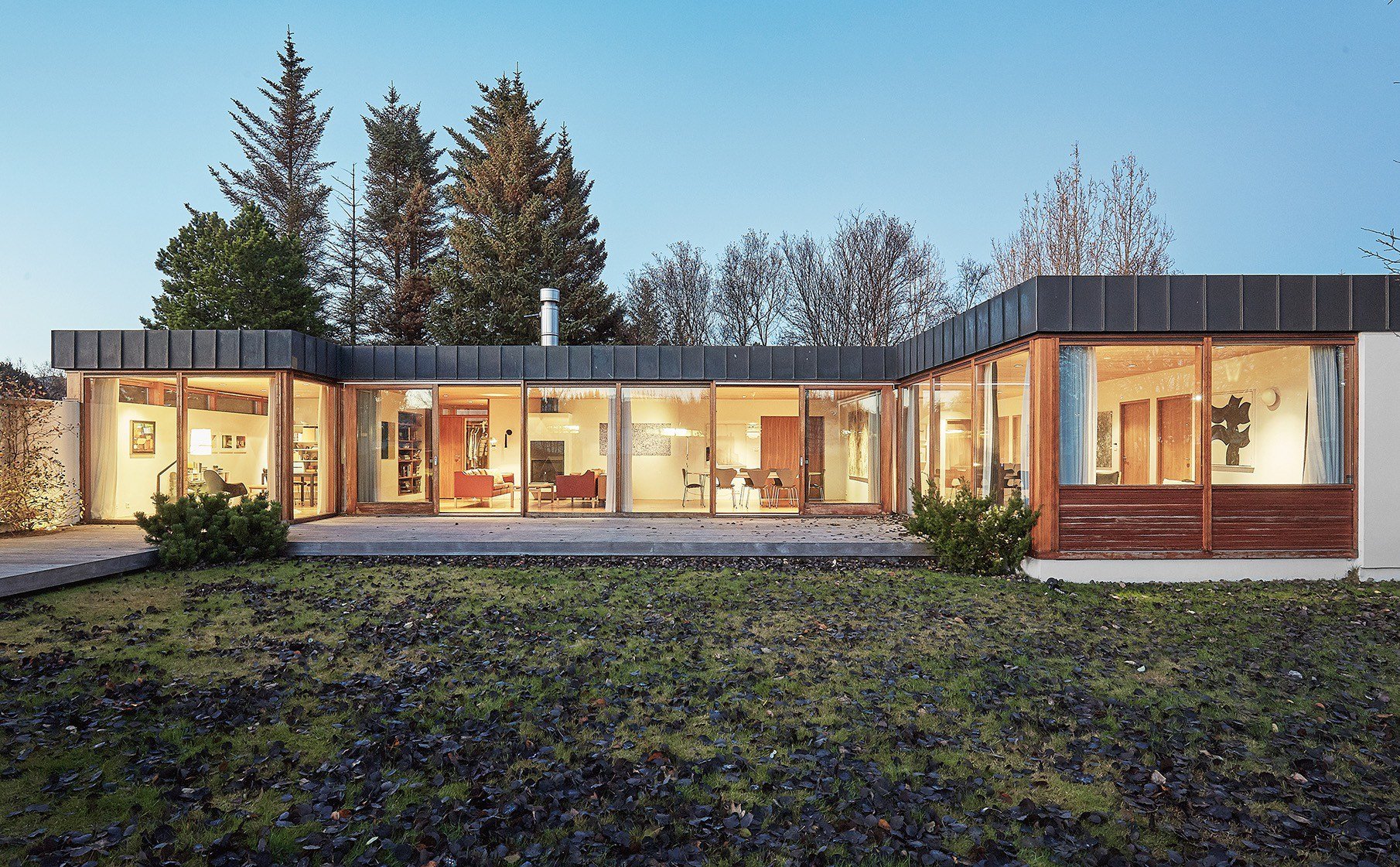
The Pear Tree House is a strong example of how old and new can come together in one cohesive design. Glasshouse Projects took on the task of extending and renovating this 1890 sandstone cottage, creating a space that respects its history while adding modern touches.
The client wanted the new extension to match the original charm of the cottage without taking away from it. Located on a 627 sqm block, the home needed to strike a balance between the old and the new, offering both private spaces for retreat and communal areas for gatherings.
The result is a 300 sqm extension that includes a new master bedroom with an ensuite, a dining area, a kitchen, a butler’s pantry, a laundry, a powder room, a guest bathroom, a study, and an outdoor living area with a pool.
From the street, Pear Tree House looks like a carefully renovated sandstone villa, fitting in with the other homes in the neighborhood. But from the back, it reveals a mid-century-inspired pavilion, where a floating box and sunken garden add a modern touch. It’s a home that serves today’s needs while keeping its original character intact.
A clever design feature is the use of rear access. The garage can be hidden away with sliding timber panels, allowing it to become part of the outdoor entertaining space. The addition of a side entry with parking space also makes daily tasks, like unloading groceries, easier with direct access to the kitchen and living areas.
The client’s words say it all: “We are really happy with the way the old house and the new house come together. From the street, it looks like a beautifully renovated old sandstone villa. From the rear, it’s a gorgeous mid-century-inspired pavilion.”











































