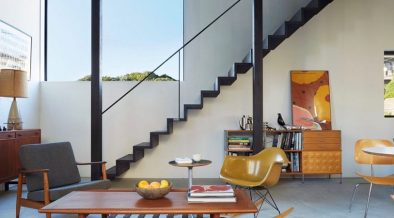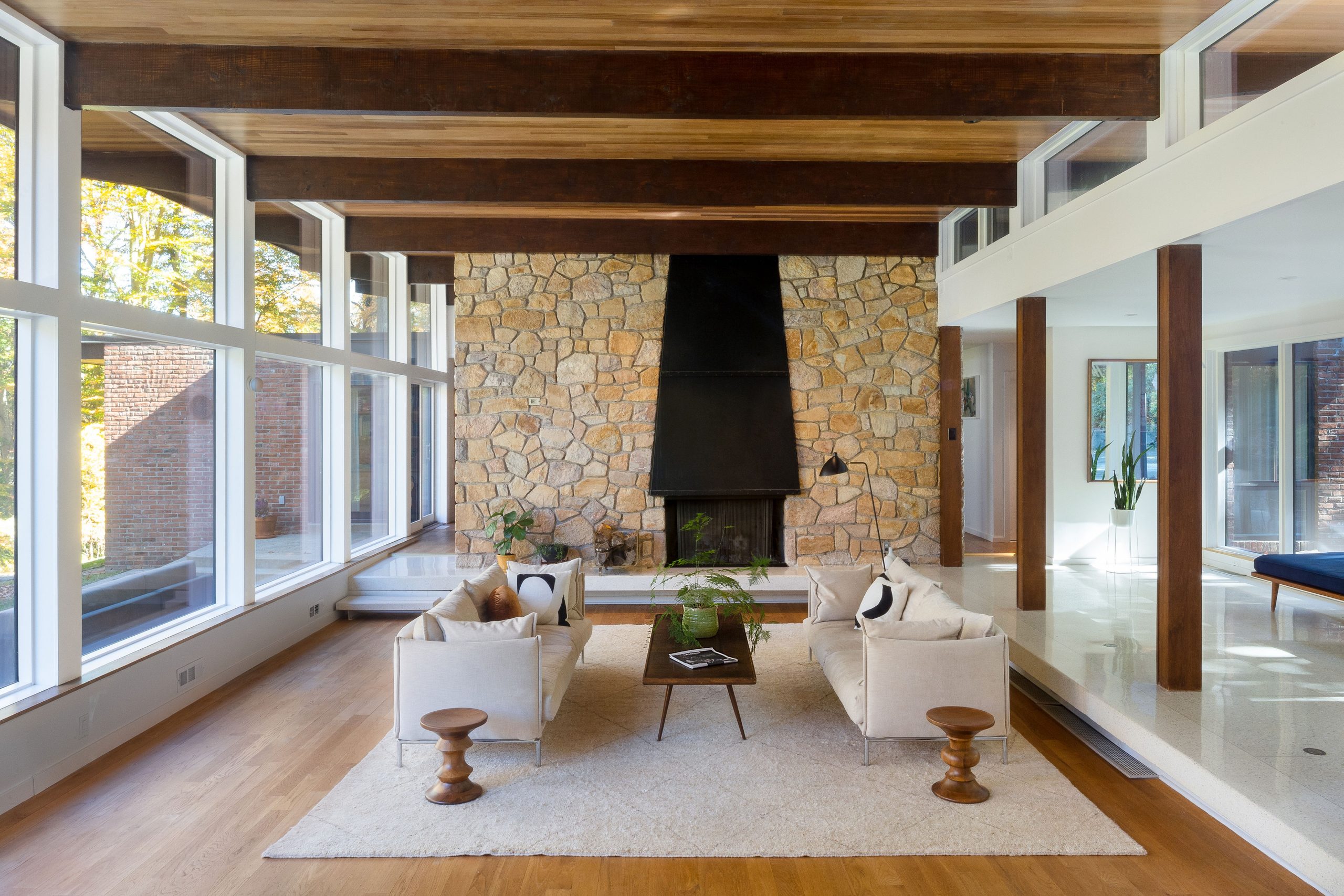Perched on a terrace cut into the hillside, this modernist house is pure minimal. Located in Aldeia da Serra in Brazil, it comes as somewhat of a surprise to find that the building was completed in the early 2000s.After all, it looks quite comparable to the kind of modernism that, until its recent resurrection, had died a death way back in the late 1970s. Indeed, it ticks all the boxes, what with the exposed concrete, the curious blurring between office and home aesthetics and the sheer sparseness of the exterior decoration.
ALSO READ: Quality materials abound in David Shelley’s Coward House Right out of the Le Corbusier instruction manual, the entire structure rests on four pillars, which raise the building such that a large space is made available beneath the main structure.
ALSO READ: Le Corbusier’s Five Points at the Villa SavoyeLikewise, metal passageways running from the higher steppe unlock the potential of the roof space. Taken together, this structural magic practically triples the potential floor space of what is essentially a single story home.It is hard to be too praiseworthy of a house that is so militantly modernist. In its purity of form, in its blurred transition between indoors and outdoors, and in its sparse decoration, both inside and out (replete with obligatory Bauhaus furniture), this building is an unashamed celebration of modernist design.
Photos via SPBR


























