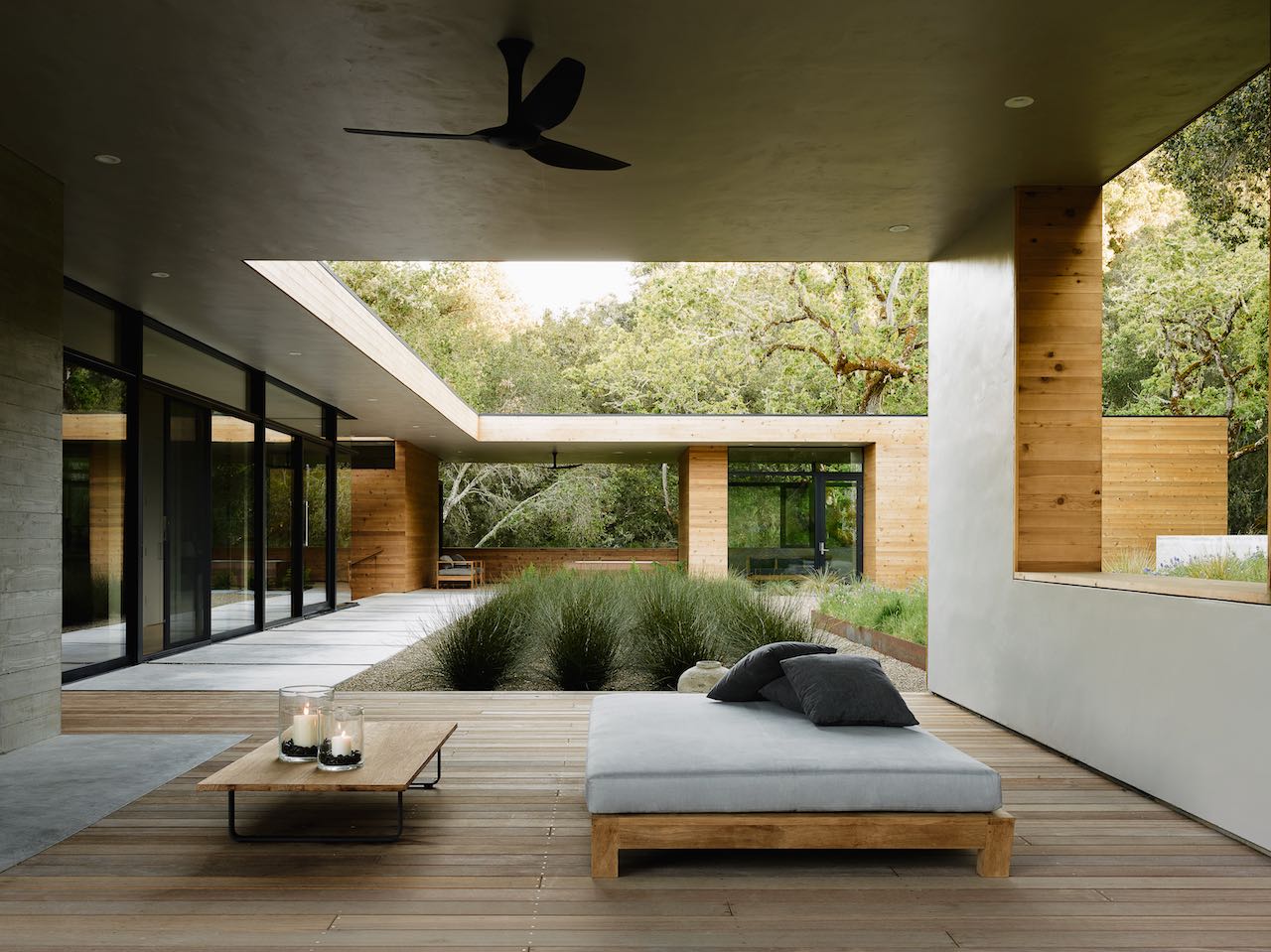
The Emerald Street Residence, a 1953 home by Curtis and Davis Architects, has undergone a thoughtful mid-century modern renovation by studioWTA. Once featured in Architectural Record as the Dr. Stanley Cohen House, it stands again as a key example of New Orleans’ architectural legacy.
The home’s original design was rooted in indoor-outdoor living, with sliding glass panels along the south façade and a generous mono-pitch roof overhang that shaded the interiors. But over time, it suffered. A poor 1990s renovation, inadequate maintenance, and damage from Hurricane Katrina stripped away key features and left the house vulnerable.
StudioWTA began the mid-century modern renovation by addressing the structure: elevating the foundation to protect against future flooding and rebuilding the roof, interior walls, and external envelope. A new south façade reintroduces full-height sliding glass panels, restoring the strong connection between the living spaces and garden.
Sustainability drove the redesign. A solar-powered HVAC system now replaces outdated units. The reinstated roof overhang and wing walls regulate temperature naturally—returning to the home’s original passive design strategies.

Inside, the approach was restrained but deliberate. Custom walnut joinery unites the interiors and echoes the exterior wing walls. Limestone flooring runs from the interiors onto the patio, reinforcing the home’s seamless relationship with the landscape. The outdoor space includes a pool, hot tub, and pond, deepening the home’s environmental engagement.
The master suite, now moved to the southwest corner, finally realises Curtis and Davis’ original layout. With direct access to a private garden and bath, it embodies the project’s core idea: creating a balance between openness and retreat.
This renovation is a standout example of restoring a mid-century home with respect for original design, environmental responsibility, and architectural integrity.






































