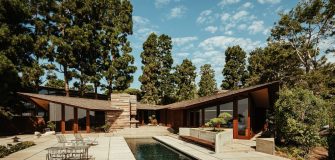A Former Dilapidated Cottage is Restored without Enlarging its Footprint


Text by Other Architects
Highlands House offers a very different experience of living in the landscape to that of the quintessential modern Australian house. It is loose-fit rather than singular, soft and inviting rather than hard-edged, its environmental performance features integral rather than expressed. The house sits quietly in its place within an established garden.
A former artist’s home and studio in the New South Wales Southern Highlands, the site had been overgrown with weeds and creepers so dense that they hid the ocean from view. Planted long before Other Architects were engaged, the garden remains more important to the sense of this place than any work of architecture.
Our approach was to do no harm, altering only what was necessary. We replaced a dilapidated existing cottage without enlarging its footprint, while preserving the adjoining studio, courtyard and garden wall. The topography was not modified and no trees were displaced.
The clients desired a weekend house for themselves, with guests optional. Drawing on an Australian tradition of one-room shacks, but avoiding modern Australian functionalist country house clichés, Highlands House attempts to evoke the luxury and ease of living in a single room, with the surrounding landscape always close at hand.

The main dwelling comprises one large volume that contains both social and sleeping spaces. With few dividing walls and partitions, the house’s interior is demarcated in three ways: through the placement of furnishings and artworks, by carefully framed openings to the exterior, and with a series of apertures to the sky that.
What is unbuilt is considered equal to what has been built. The negative space around the house is as important to its use and experience as the enclosed footprint. Doors and windows slide completely out of view, while the floor extends like a stone carpet into the outdoors.
The house’s construction consists of a concrete plinth and prefabricated insulated wooden panels that form both walls and roof, creating a thermally-efficient envelope that provides year-round comfort. A rooftop solar array meets the house’s energy demands, including underfloor heating, while water is collected and stored onsite.







Photos by Clinton Weaver














































