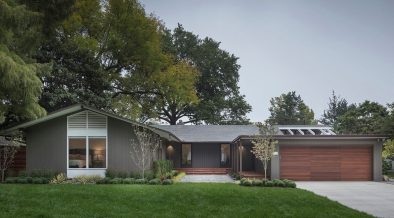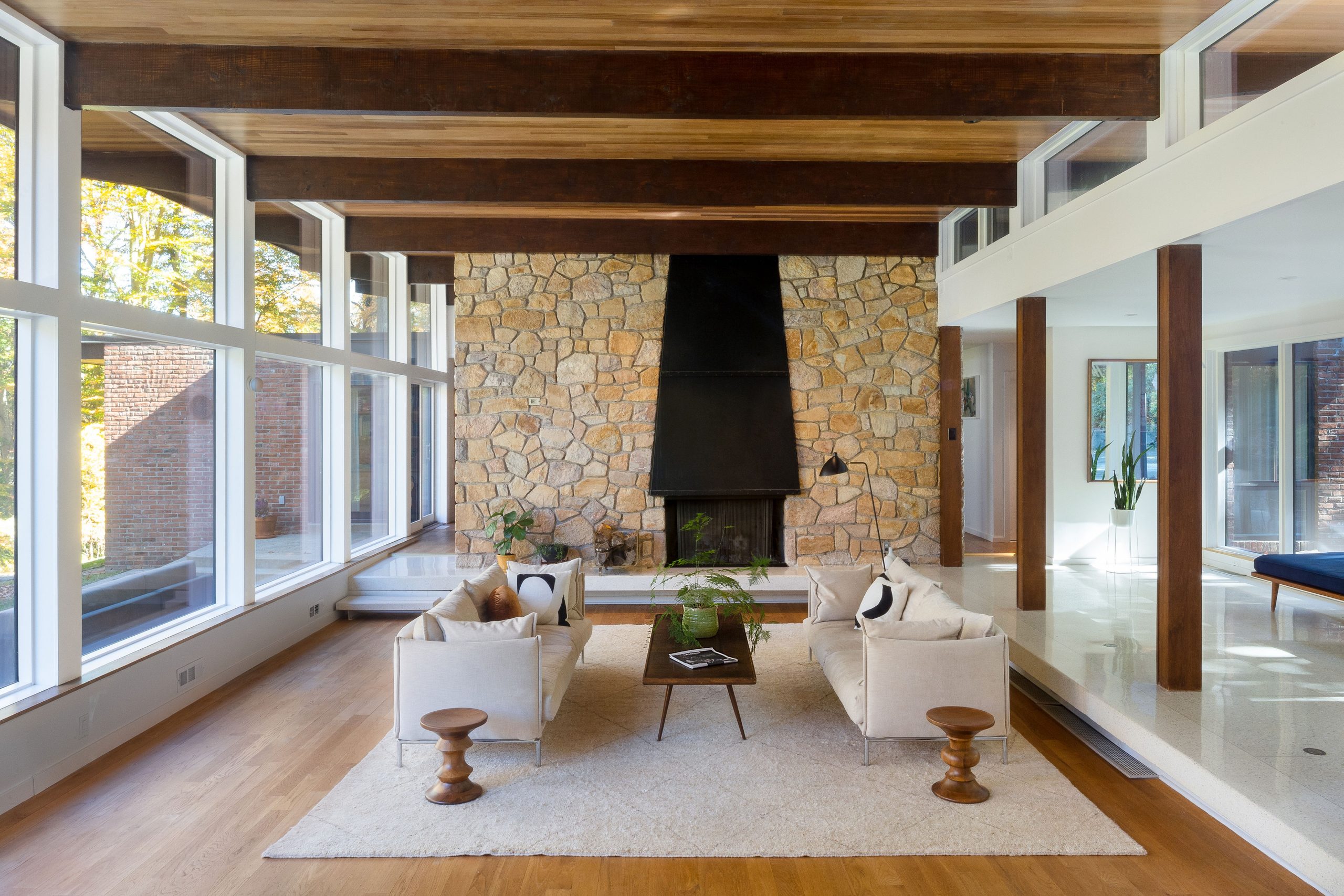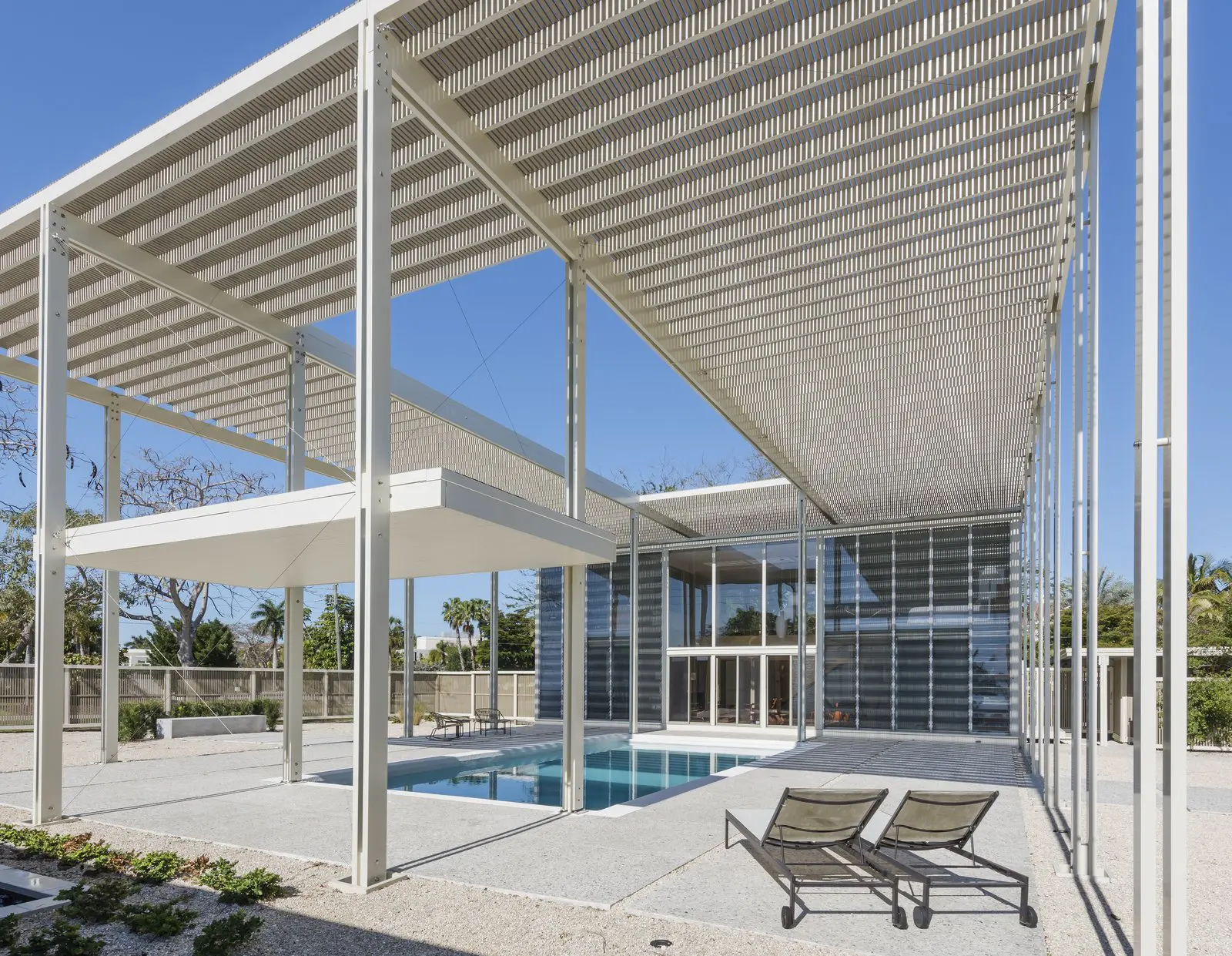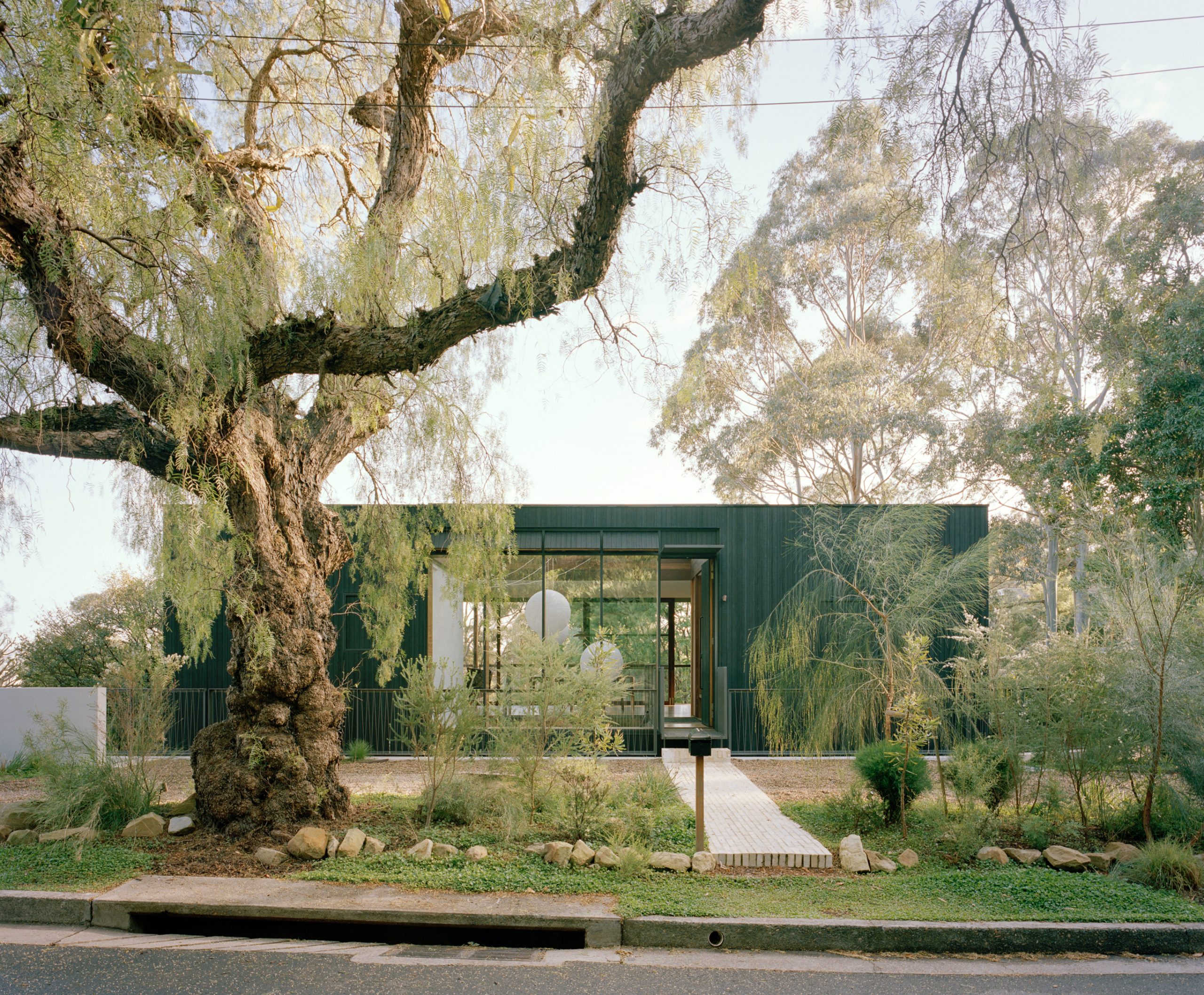
This 1963 mid-century home renovation wasn’t just about updating finishes—it was about restoring the architectural integrity of a true classic. With its original H-shaped layout, stone walls, and timber detailing, the home offered strong bones. The goal was clear: honour the home’s mid-century roots while adapting it for contemporary living.
Situated behind a bold stone façade, the 3,278 sq ft home unfolds into three tranquil courtyards—an architectural hallmark of the era. The post-and-beam structure remained, but needed reinvention. The goal was to enhance its 1963 roots with fluidity and flow.
Inside, the renovation revealed crisp white ceilings balanced by warm timber—a dialogue of light and texture. Floor‑to‑ceiling windows in living and dining spaces reintroduced the seamless indoor‑outdoor connection that mid‑century modern homes celebrated.
The heart of the remodel centred on spatial harmony. The open plan was refined: a sculptural stone hearth now anchors the living space, while dark-blue sofas wrap the area in sound geometry—still allowing natural materials to lead.

Bedrooms were reoriented to private zones alongside the courtyards, connected by clerestory windows and sliding glass doors. This retained the original design’s light-filled serenity. Each courtyard became an extension of daily life, connecting interiors with the Californian landscape.
The kitchen, living, and dining areas now flow effortlessly around a muted palette of wood, stone, and white. A bold blue foyer bench and artwork create moments of colour—subtle gestures that enhance, not dominate, the mid‑century aesthetic.
Outside, the H-shaped layout embraces an outdoor pool and terraces—ideal for California’s climate. The renovation refined this experience: cement tile decking and seamless floor transitions between indoors and outdoors honour the original vision.
This 1963 home renovation highlights an essential truth: mid‑century architecture remains vital when handled with respect. The home was restored—not reset. Original rhythms and materials were retained; new elements calibrated to the existing language.



































