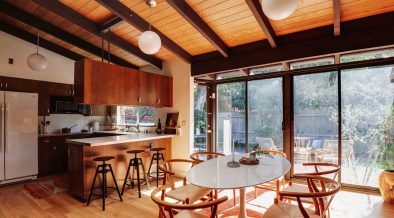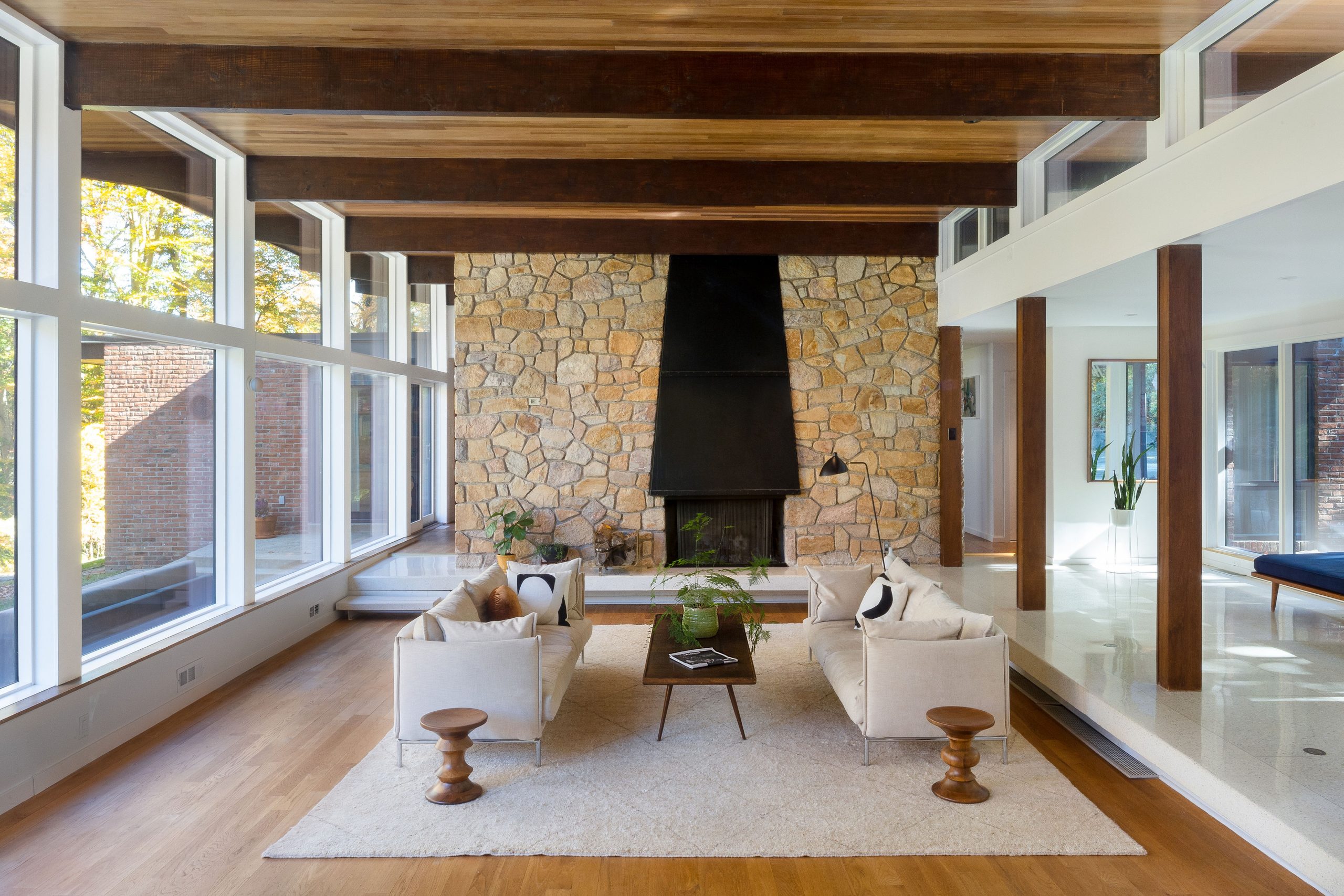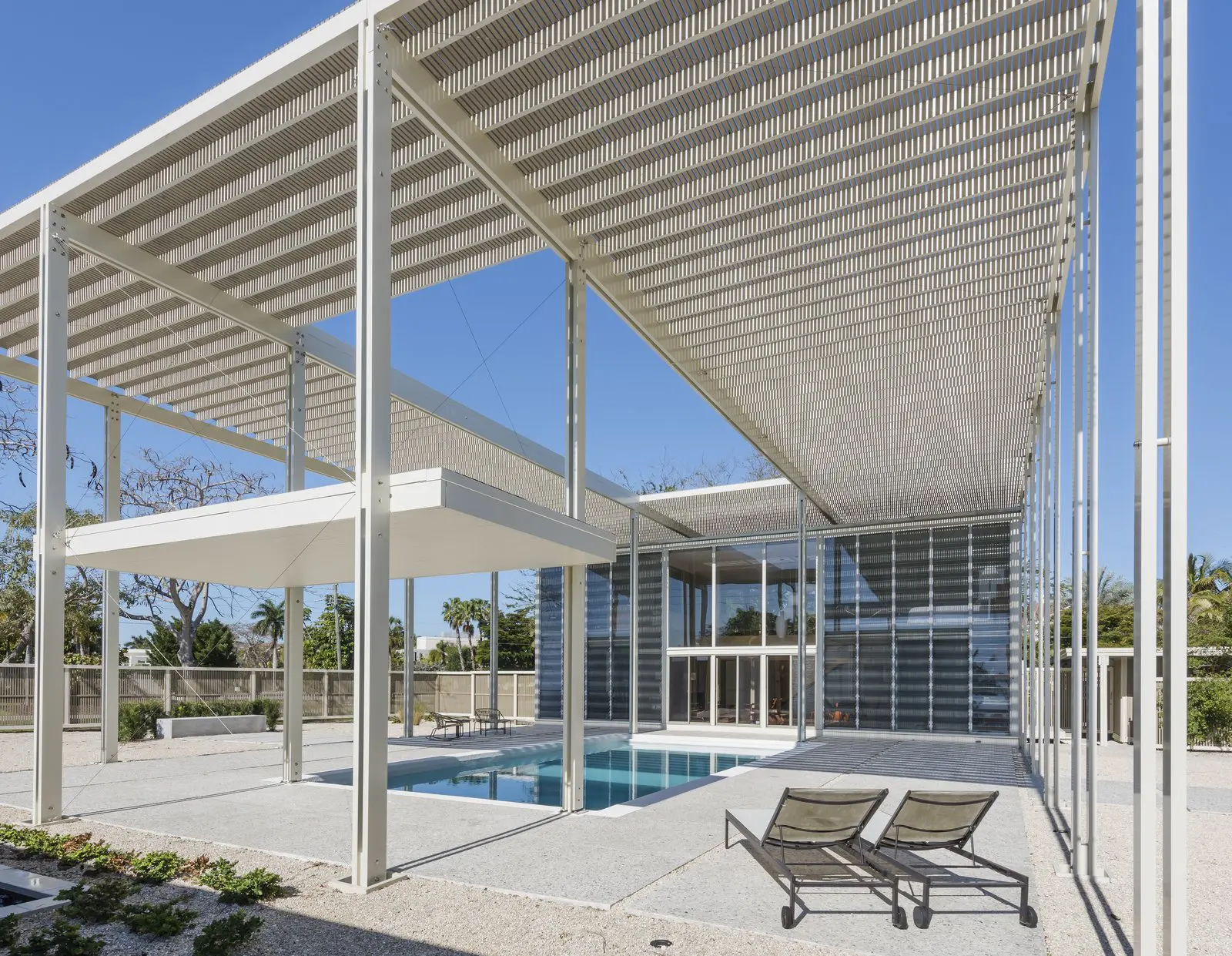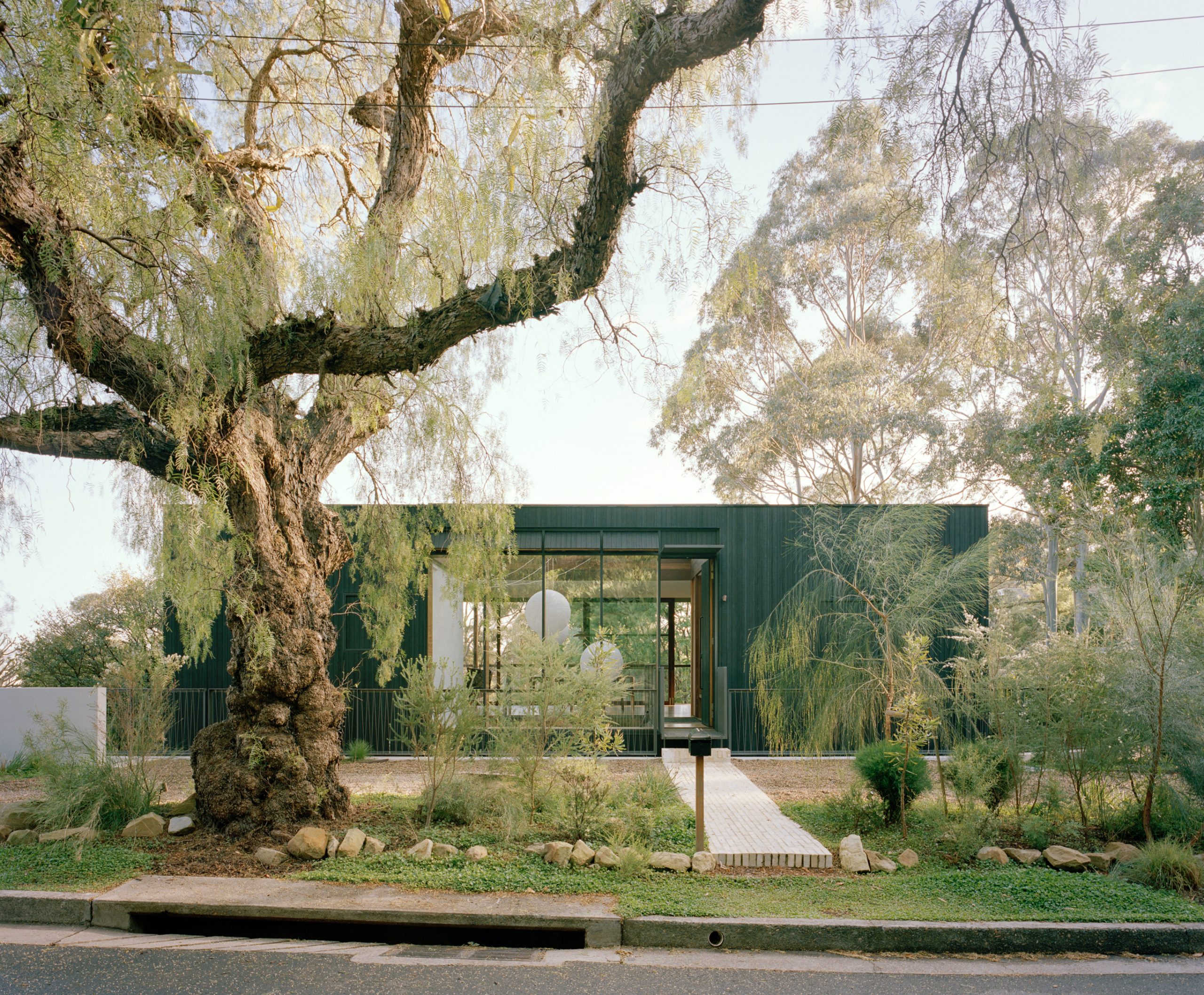
The Ellwood Glass House Brentwood, designed in 1962 by architect Craig Ellwood, is a standout example of mid‑century modern design in Los Angeles. This home showcases glass walls, open-plan living, and thoughtful integration with landscape—hallmarks of Ellwood’s architectural legacy.
Set on a gently sloping lot in Brentwood, the Ellwood Glass House Brentwood features floor-to-ceiling glazing on three sides, creating a seamless indoor-outdoor flow. The generous open plan connects living, dining, and kitchen spaces in a breathtaking glass pavilion that reflects California modernism’s emphasis on light and space.
Materials are refined and restrained: exposed steel beams, polished concrete floors, and custom wood joinery recall Ellwood’s design vocabulary. Original built-in millwork remains intact, complemented by subtle, sympathetic updates that enhance functionality without detracting from the original aesthetic.
The renovation maintains spatial integrity while adding modern amenities like discreet HVAC, contemporary lighting, and new finishes in walnut and limestone. This respect for original design—without undoing it—is a defining feature of this Ellwood Glass House Brentwood restoration.

Similar mid-century homes we’ve featured include the Nichols Canyon Glass House and the Stenger 56 Project, where glass, materiality, and light are similarly celebrated.
To give further context, Craig Ellwood’s work can also be compared to the California Case Study Houses featured in Arts & Architecture magazine and documented in publications like Eames: Pioneers of Mid-century Modernism — linking this house back to a broader architectural movement.
More than just a residence, the Ellwood Glass House Brentwood is a living architectural exhibition—showcasing elegant structure, indoor-outdoor harmony, and modernist ideals reinterpreted for contemporary use.





























