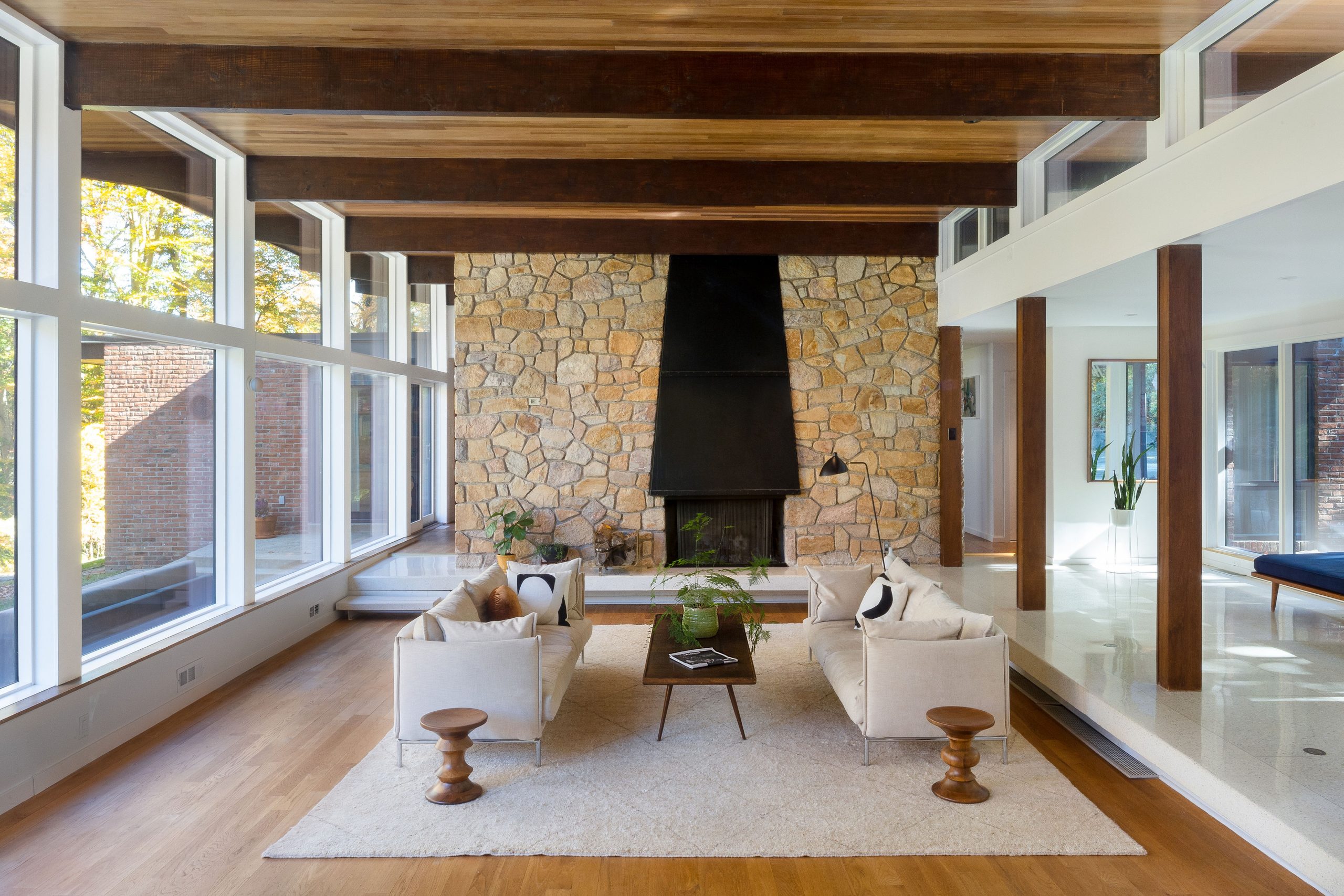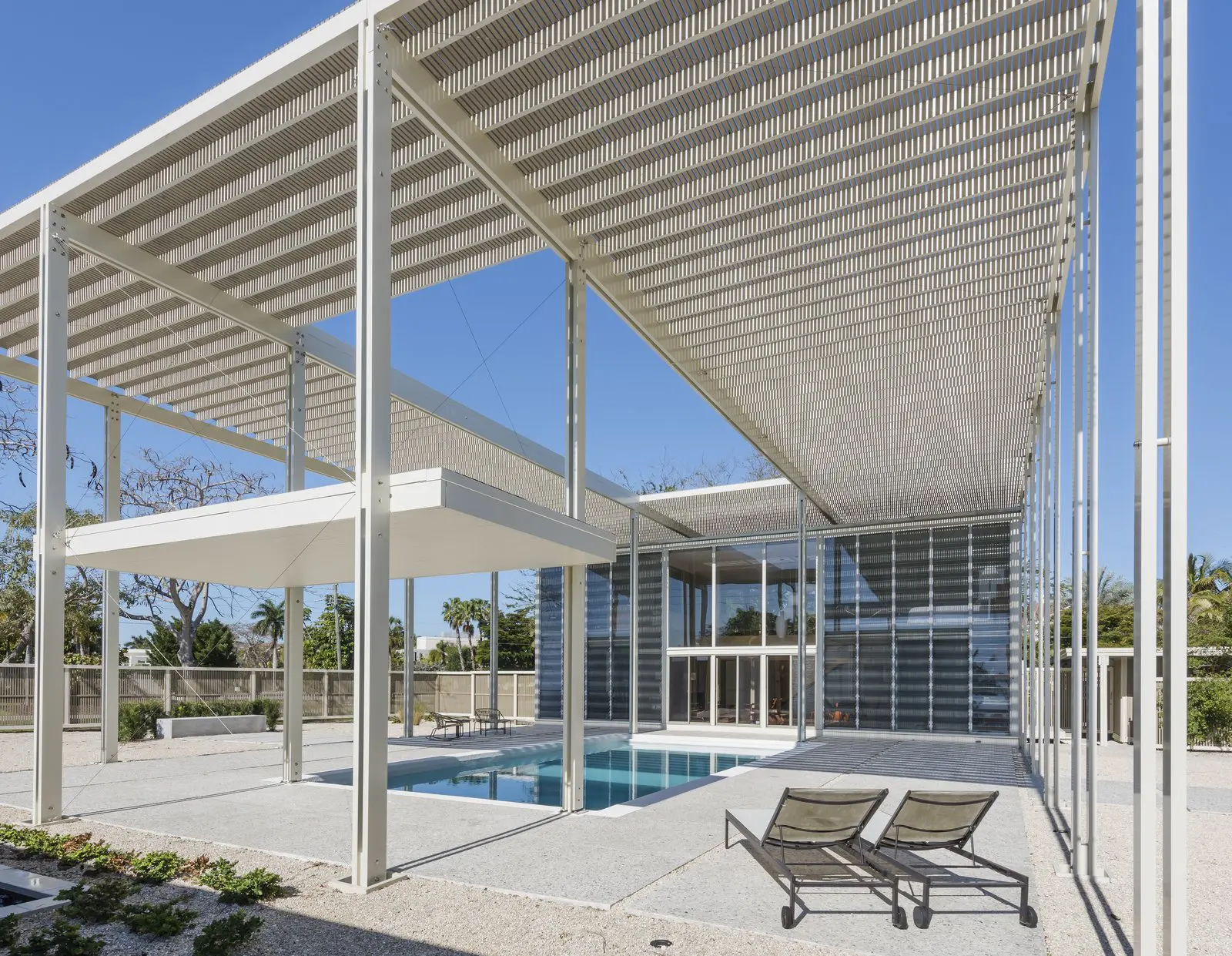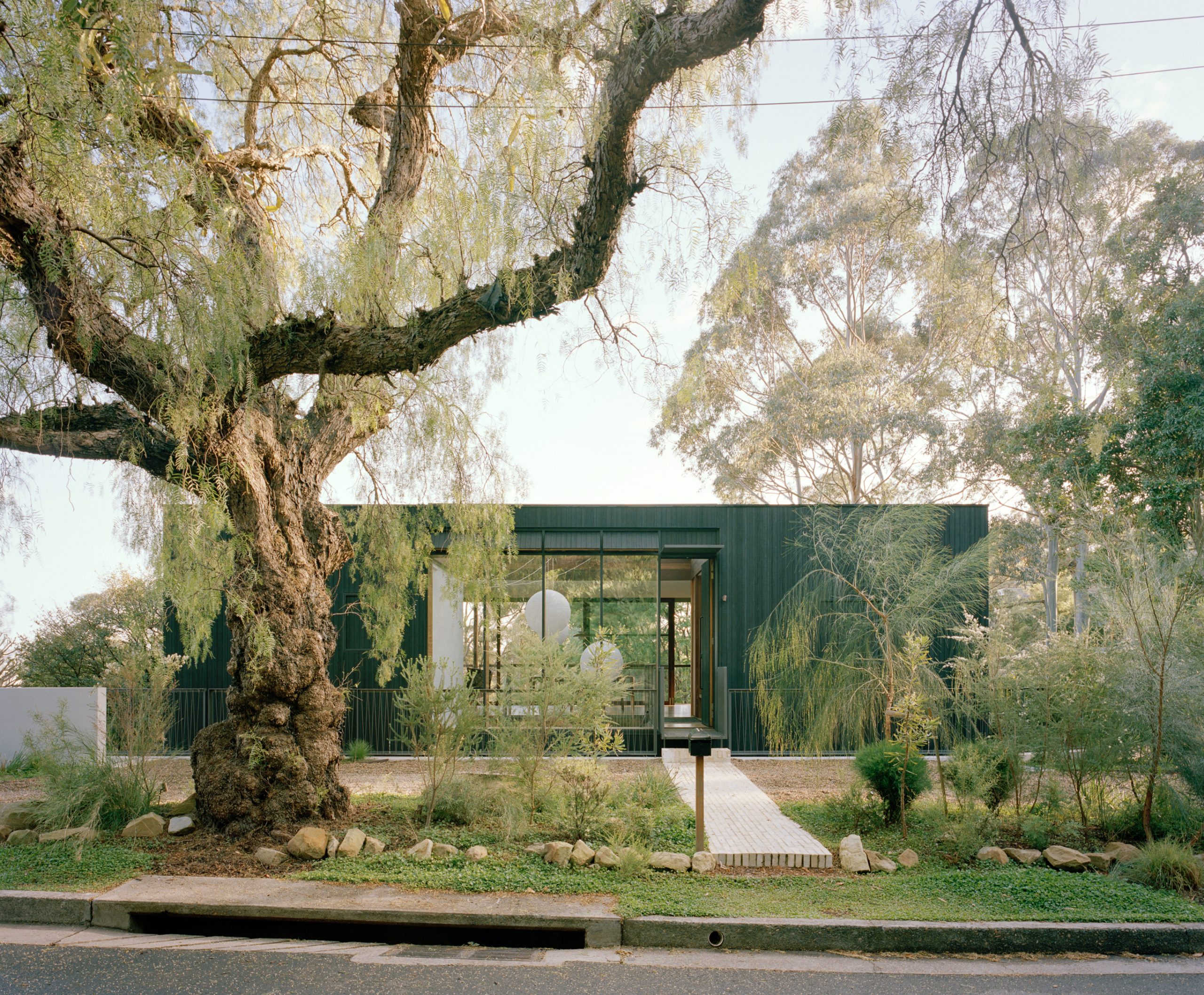
Text from CPlusC Architects
Totoro House draws inspiration from My Neighbor Totoro, embodying the film’s themes of family bonds, connection to nature, and seamless integration with the environment. This renovation transforms a disconnected home into a unified, functional, and sustainable space designed to foster relationships within the family and the surrounding landscape.
The design reimagines the boundaries between the living, dining, and kitchen areas, merging them into a single, open-plan space. Walls that traditionally divided these areas were replaced with vertical thresholds, ensuring a visual and emotional connection among family members engaged in different activities.
The extension reaches outward to form outdoor living, cooking, and seating areas, softening the line between house and garden. Inspired by the Japanese concept of Shakkei, or borrowed scenery, a large circular window frames a view of the garden, offering a serene transition from the indoors to the lush outdoor space. This design element enhances tranquility while connecting the home to family activities in the backyard.
The house consists of three zones: the original private quarters, the newly extended living spaces, and the courtyard garden. The original structure accommodates three bedrooms, including a master suite with en-suite, as well as a guest room. While the interiors were updated to match the extension, the original layout remained largely unchanged.
The new extension bridges the gap between the house and the backyard, overcoming topographical challenges that previously hindered access. A gradual vertical transition now links the private bedrooms with the outdoor areas, encouraging interaction between family members and nature.

The design prioritises the integration of indoor and outdoor spaces while ensuring privacy for neighbours. The extension remains hidden from the street but reveals glimpses of its creative features from behind the retained federation-period façade.
Natural light floods the once-dark interiors, thanks to the open-plan design and a new circular window that doubles as a seating area. This setup allows parents to prepare meals while remaining engaged with family conversations or watching the children play in the backyard.
Sustainability was a guiding principle throughout the project. Existing materials, such as sandstone foundations from the original house, were reused in the garden to reduce waste and maximise material longevity. The brass cladding around the circular window was designed with precise calculations to minimise material use, while sustainable upgrades include a 3kW photovoltaic system and an 8,000-litre rainwater tank. These features support the family’s eco-conscious lifestyle, reducing their environmental footprint.
The landscape design enhances the connection between architecture and nature. Native and climbing plants integrate the home into its environment, with greenery eventually enveloping parts of the new extension. Collaboration with a furniture stylist and vintage supplier brought mid-century elements to the interiors, further emphasising the design’s timeless appeal.






































