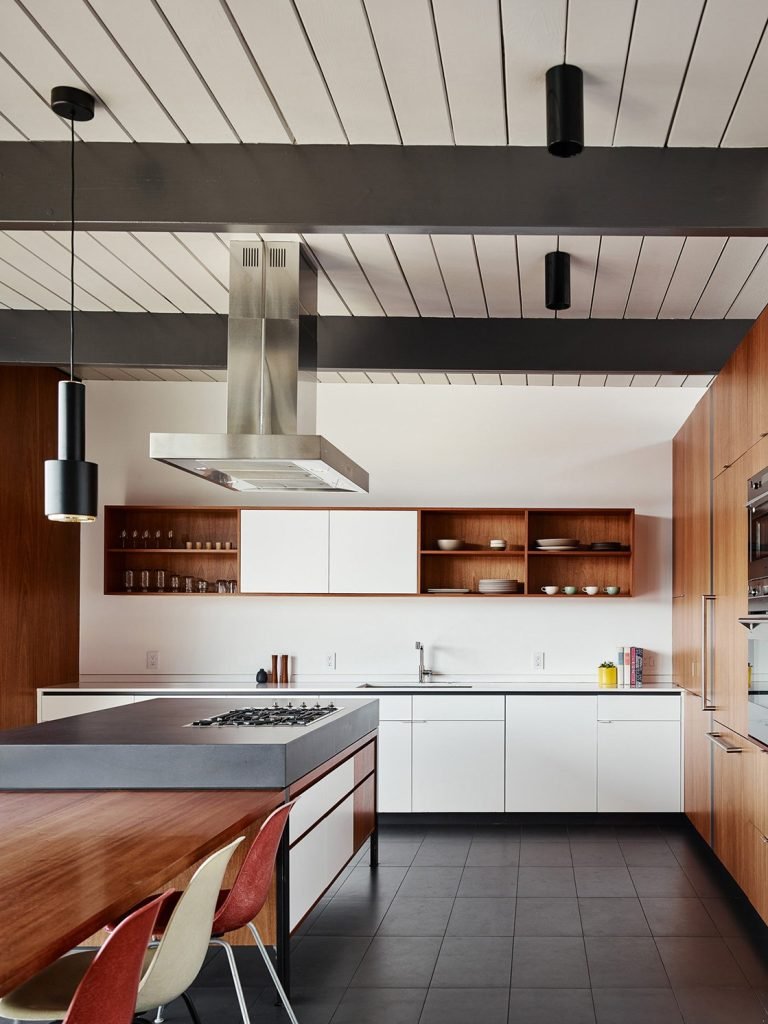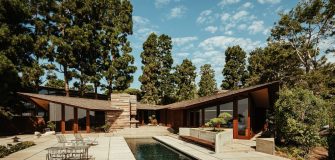This San Francisco Eichler House Renovation, Is Pure Gold


There’s a satisfying functionality to this mid-century Eichler home, located in the Diamond Heights neighbourhood of San Francisco. Built by the famous developer Joseph Eichler, it underwent a thoughtful renovation by Hennessey Architects between 2012 and 2013, blending the classic Eichler essence with a modern twist.
Take the dining table, for instance. Extending seamlessly from the kitchen work surface, its design is as clean and precise as they come. Supported by a simple bent rectangle for legs, the table’s single wood slab embodies Eichler’s “less is more” philosophy—no clutter, no excess.
This simplicity resonates throughout the space. The dark grey table legs echo the tones of the sofa upholstery, window frames, ceiling beams, and kitchen worktop. The warm wood of the table top perfectly matches the built-in cupboards and the cabinet behind the sofa, creating a harmonious flow across the room.
Muted colours further emphasise this consistency. Underneath the dining table sit moulded plastic chairs in subtle, faded shades of red, cream, and grey, adding just enough character without overwhelming the space.

This visual clarity extends into every room, fostering a calming sense of order and balance. Before the renovation, the kitchen was a far cry from what it is today—rustic, disjointed, and cluttered with mismatched tiles and cabinetry. The transformation has opened up the space, staying true to the original Eichler vision of openness.
An added benefit of this renovation is how it frames the stunning landscape views. The living area, with floor-to-ceiling windows and a balcony running the full length of the room, invites the outdoors in—making nature an integral part of daily living.
The house’s entrance also stands out, recalling modernist influences from Gerrit Rietveld and De Stijl with its bold rectangles and square framework, giving the exterior a distinctive edge.
For Eichler homeowners looking to modernise while staying true to the original vision, this renovation is a masterclass in how to bring mid-century modern into the 21st century.





























































