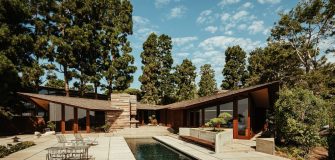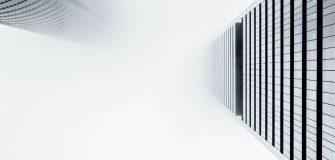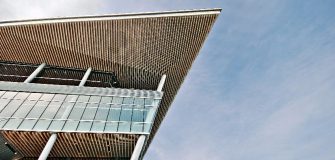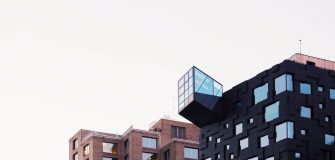Richard Neutra’s VDL Research House

Richard Neutra’s VDL Research House is surely one of the buildings whose history best captures the life of its architect. Named “VDL” after the wealthy Dutch industrialist Cees H. Van der Leeuw, who was one of Neutra’s early benefactors, it served as the architect’s own home and studio for much of his career.The house had two distinct incarnations during the life of the architect. The original house was built in 1932, and served as the family home in which the architect and his wife Dione raised their three sons.
Neutra also ran his practice from the home until he opened his own design studio on nearby Glendale Boulevard. In 1963, the original home was destroyed in a fire which also consumed Neutra’s collection of sketches, writings and his architecture library.
READ ALSO: Richard Neutra’s Transparent Singleton ResidenceREAD ALSO: Richard Neutra’s Unassuming Freedman House Newly-Renovated
The second incarnation rose from the ashes of this devastating fire. Responsibility for the reconstruction fell to Neutra’s son, Dion, with the older Neutra overseeing the process.
Richard Neutra’s VDL II, as it has come to be called, was a product of a different time. Rolling traffic was now a fact of life, to an extent that the previous house did not need respond to. Since it was no longer being used as the central office, the house turned in on itself and creating a more internal communal life.Reflecting this, the solid walls of the interior staircase were removed, to be replace by an open-tread staircase. Also, the design included a balcony in the master bedroom so that they could look over the garden. Meanwhile, in order to have the outdoors more ensconced in the interior, VDL II introduced a large screened window near the upstairs kitchen area.Richard Neutra would go on to live in the house until his death in 1970, and both he and his wife decided to have their ashes scattered on the site. A sign, surely, that this building closest to the architect’s heart.
READ ALSO: Richard Neutra’s Sublime Ebelin Bucerius House
Photos by Jaime Kowal






















































