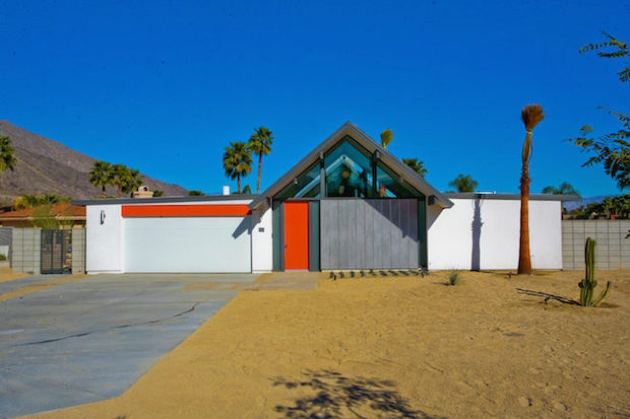Paul Rudolph’s Umbrella House is surely one of the architect’s most standout projects. Located in Sarasota, Florida, and completed in 1953, it was intended to attract a new modern clientele, who were thought to be more open to the cutting-edge design it represented.
Such forward-thinking modern architecture was only natural given Rudolph’s pedigree. Born in 1918, the architect graduated from Alabama Polytechnic Institute (later Auburn University) in 1940. First working with Sarasota architect Ralph Twitchell during the summer of 1941, he then went on to attend Harvard University’s Graduate School of Design, where he studied under Walter Gropius.
READ ALSO: A Mid-Century Modern Gem in SarasotaThe impact of all these influences is clear to see in the Umbrella House, a house which was described by Architectural Digest as “One of the five most remarkable houses of the mid-twentieth century”.
The mid-century home gets its name from what is undoubtedly its key feature: the large canopy that extends from the main building, way out to the far end of the garden. While it was also intended to attract attention from the road, the main purpose of this structure was to protect from the intense Florida sun.But the added aesthetic value of this massive sunshade is immediately noticeable on one of the many sunny days the area enjoys. Casting constantly changing blocks of light and dark as the shadows slowly shift throughout the day, the umbrella offers a vital reminder that a a good design composition is just as much about the immaterial elements.Unfortunately, the original umbrella was lost to a Hurricane Alma in 1966, due in no small part to having been built of wood. However, a few years ago it was meticulously rebuilt. After almost a year of engineering, planning and fabrication, this new addition was completed in November 2015.
ALSO READ: Florida’s Sarasota School Revived in this Modern HouseIt’s worth adding, as a final note, that the umbrella also has a marked effect on the rest of the design. Specifically, the spaciousness it creates in the garden is continued in the interior of the mid-century design. Indeed, stretching across two storeys, the main room is as high as the umbrella itself.
While a less competent architect might feel the need to fill the space with essentially unnecessary structural, Rudolph has really let its vastness speak for itself.You can visit the Umbrella House as part of the fourth edition of the SarasotaMOD Weekend, on November 10-12.
This year, the festival celebrates Edward J. “Tim” Seibert, FAIA. Siebert, who turned 90 this year, helped to create what is known today as the Sarasota School of Architecture, a modernist mid-century style that makes the most of south Florida’s humid subtropical climate. You can buy a ticket to (also) visit the Umbrella house during the SarasotaMOD weekend, here.
Photos by Anton Grassl Esto



























